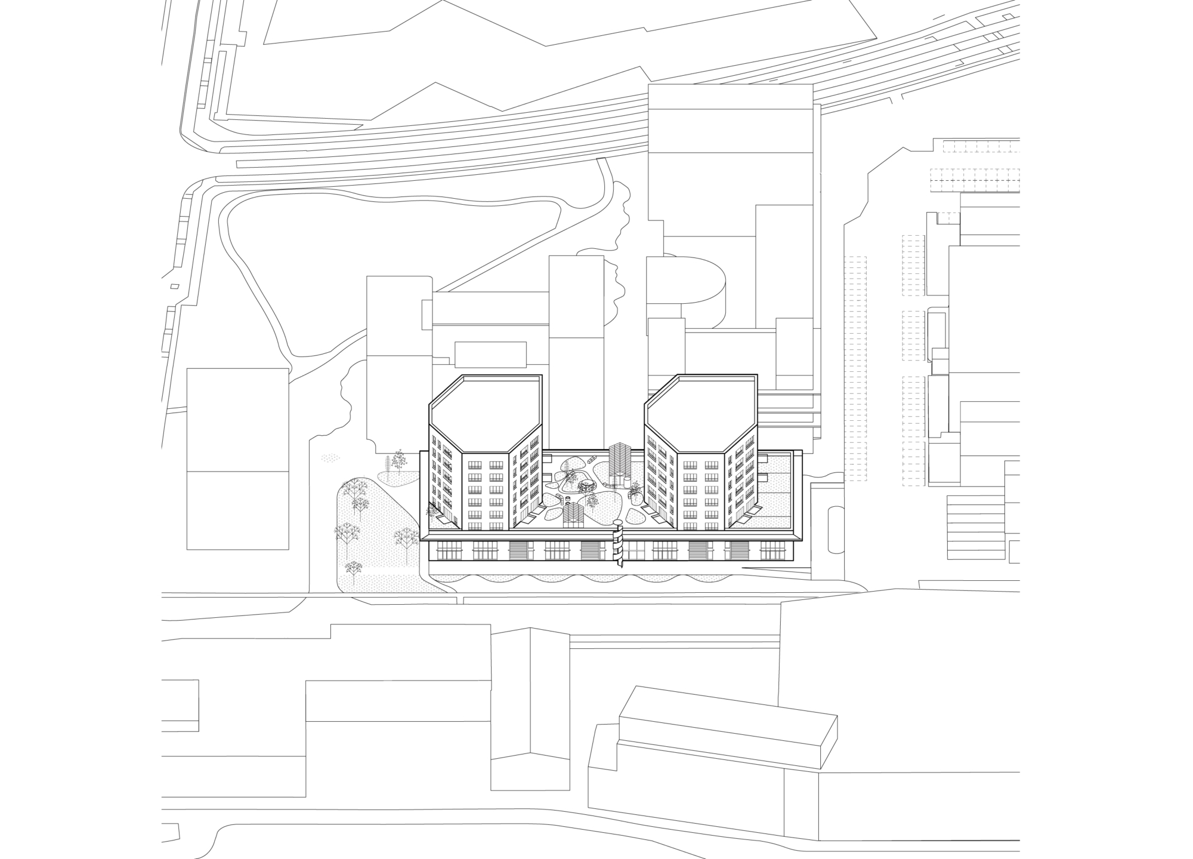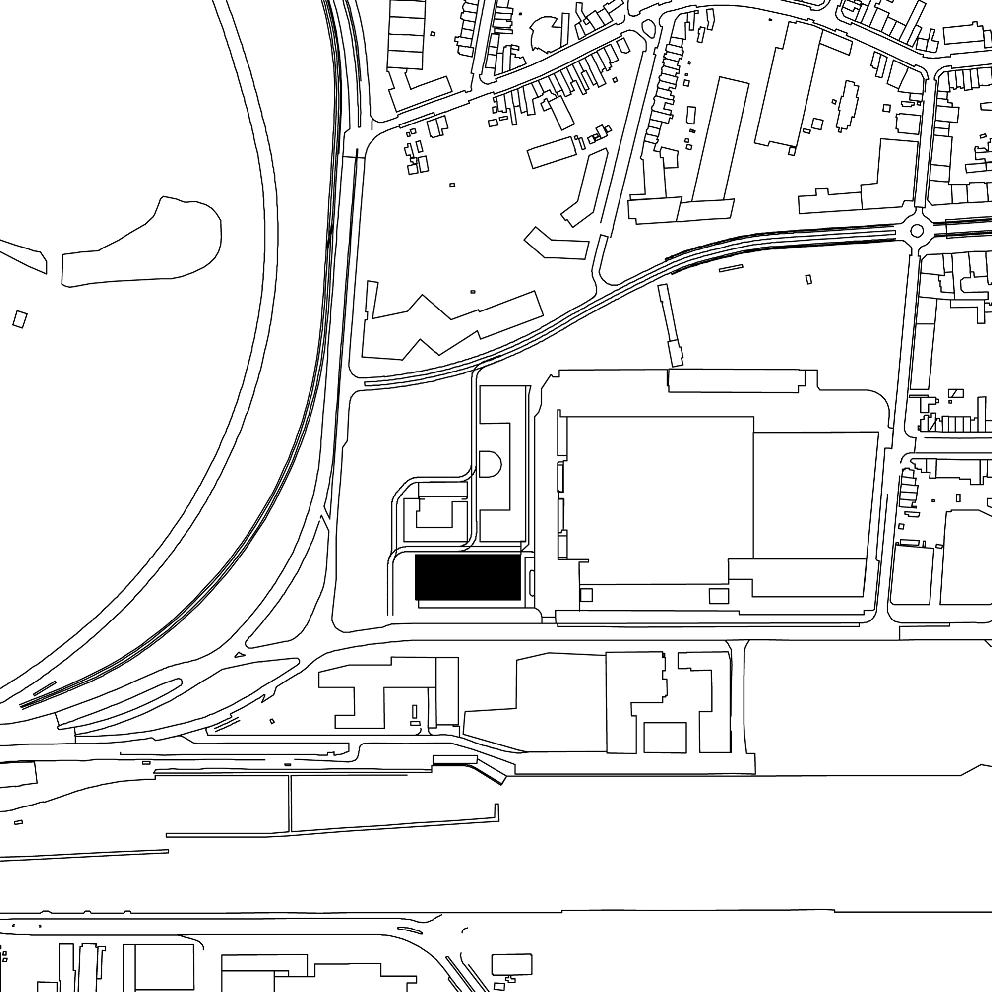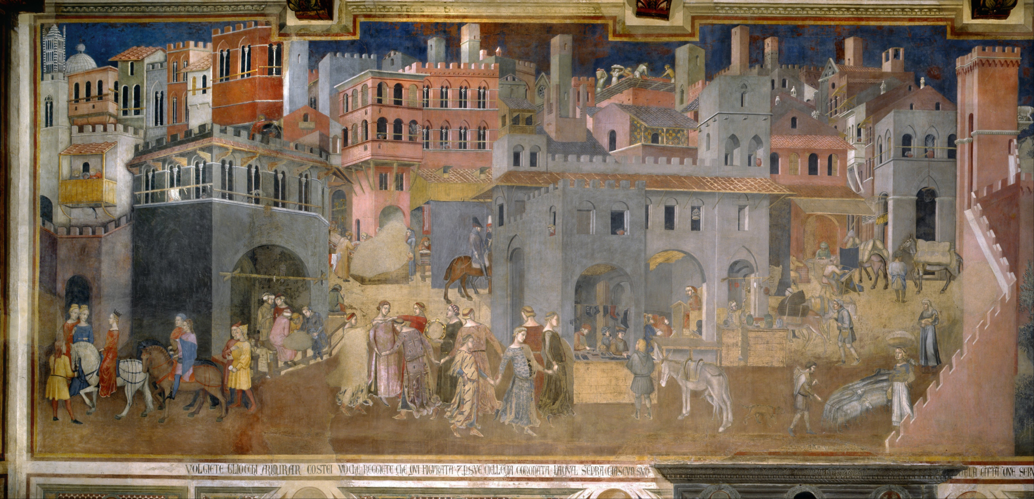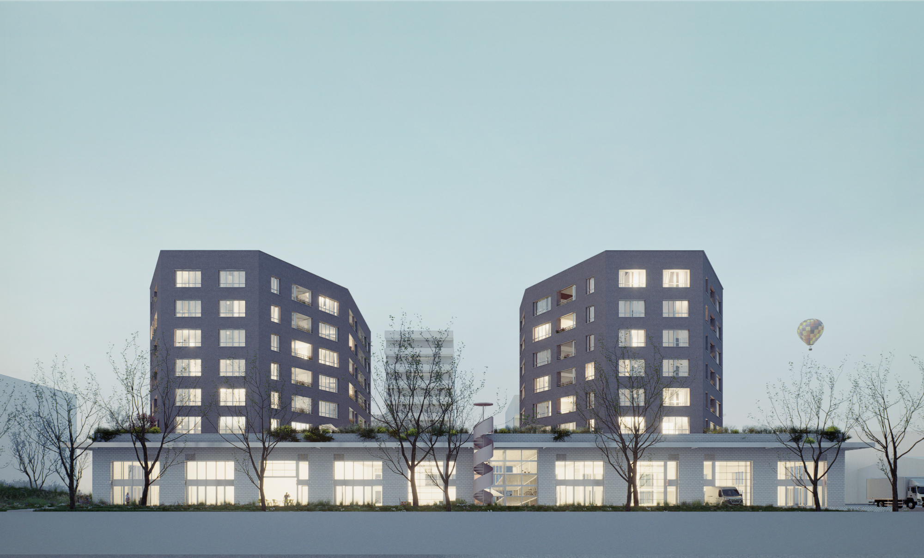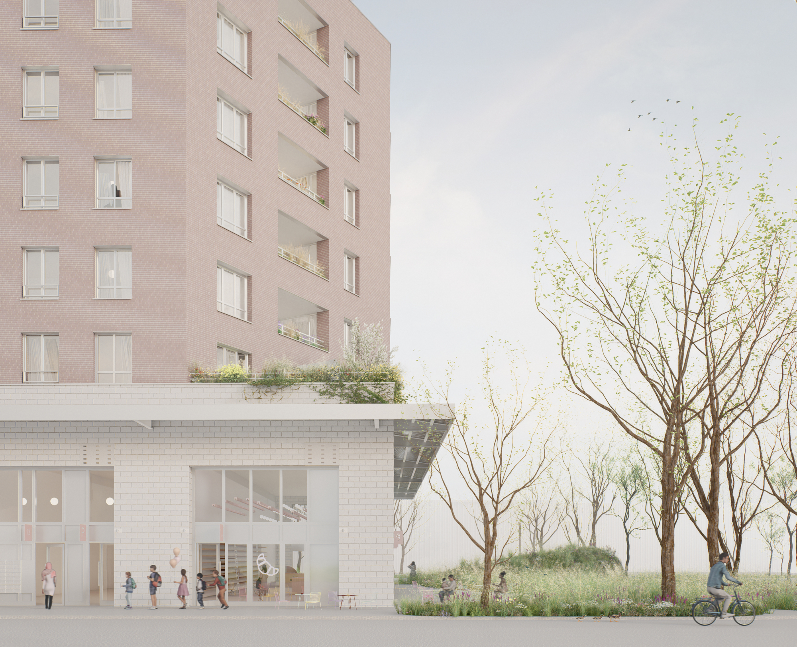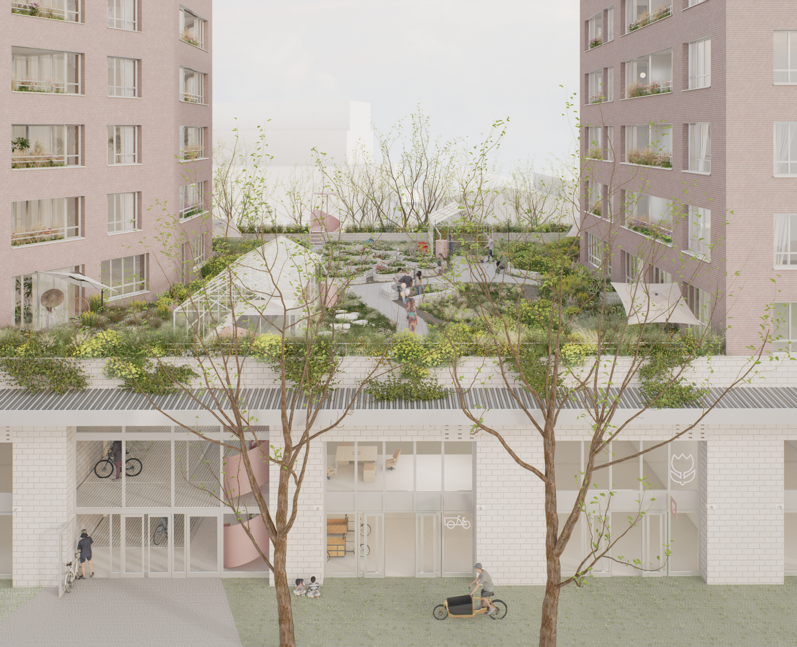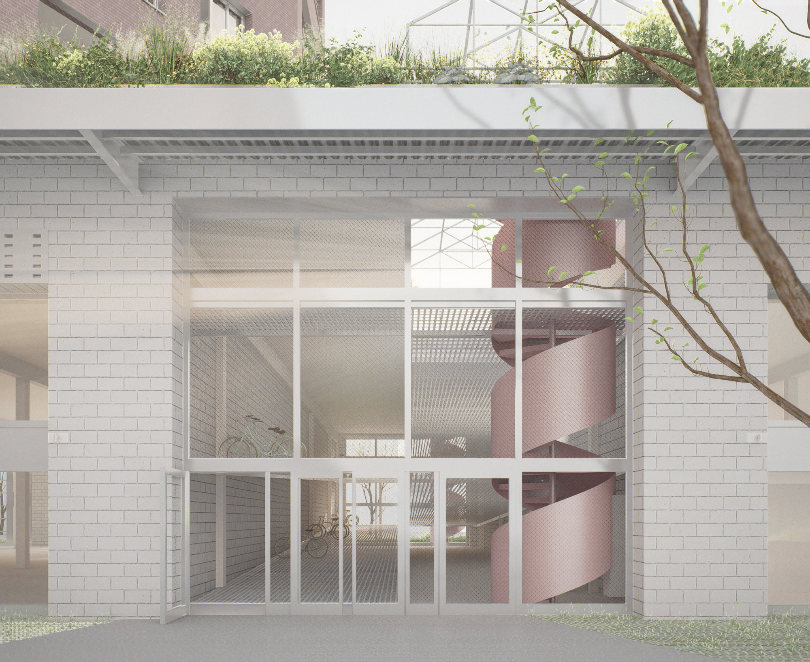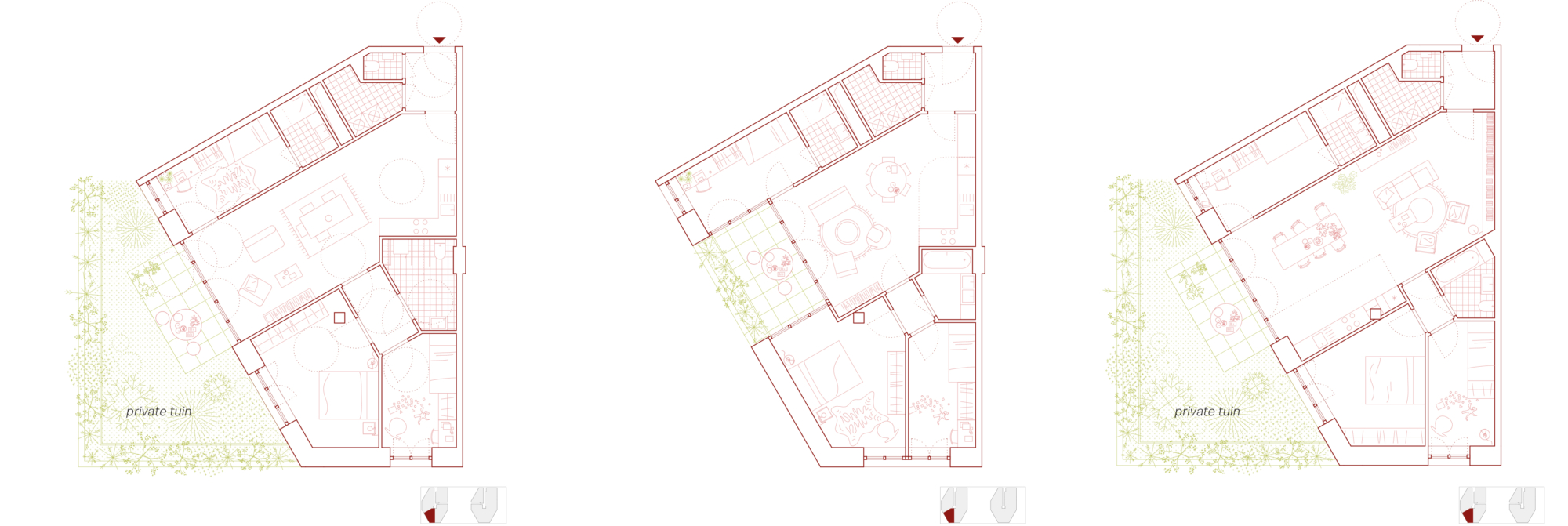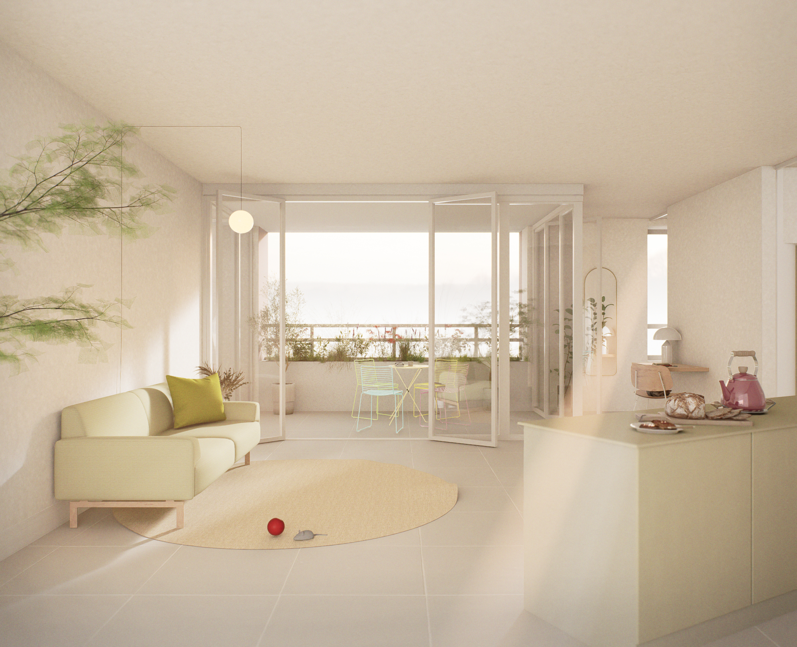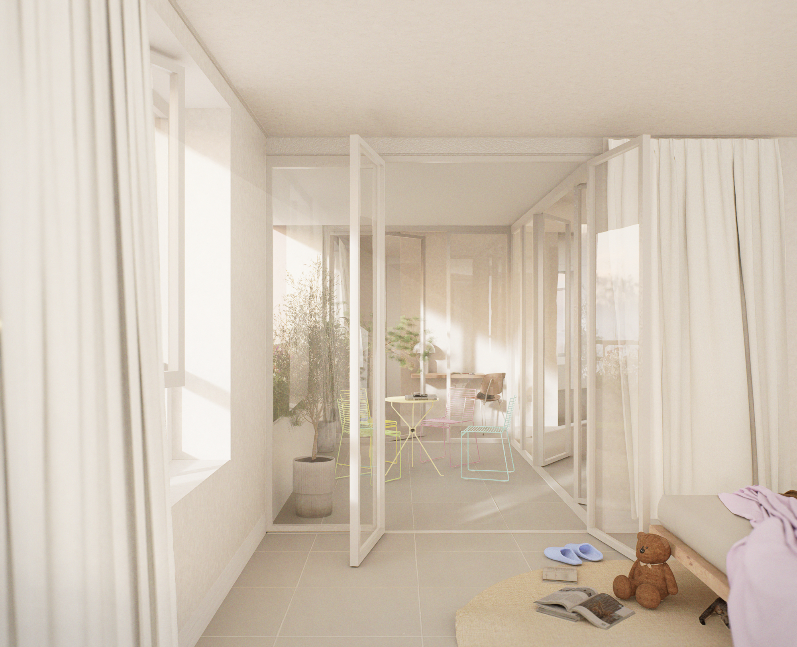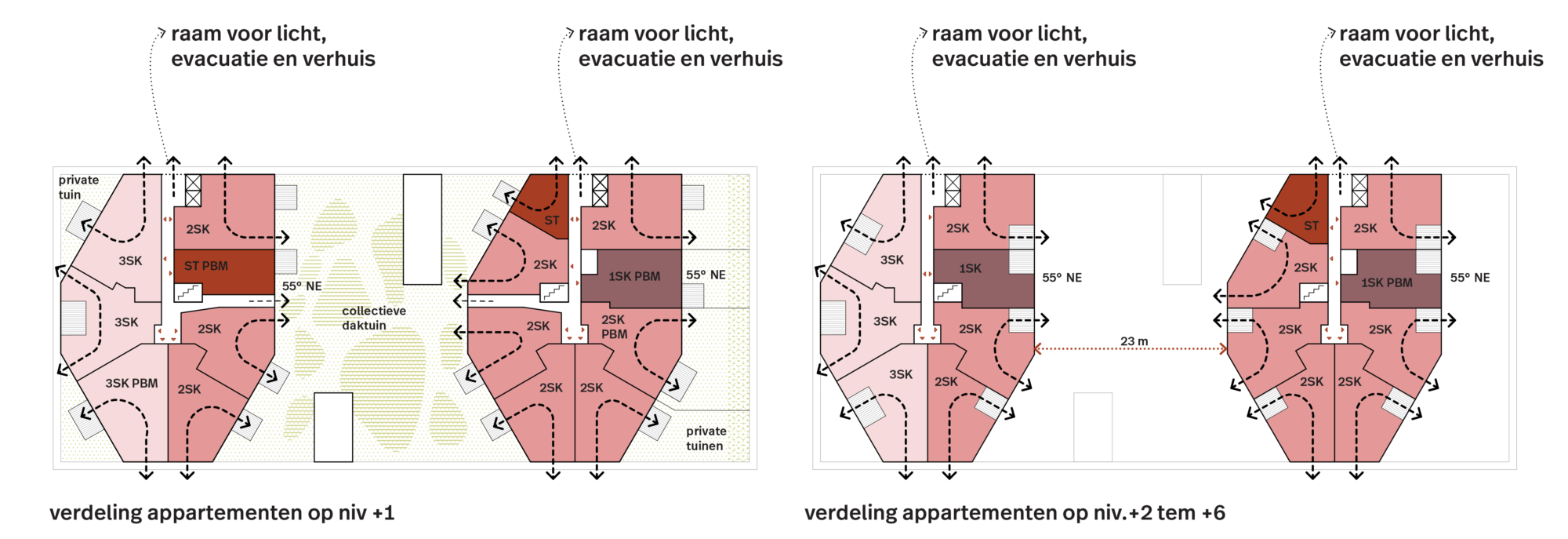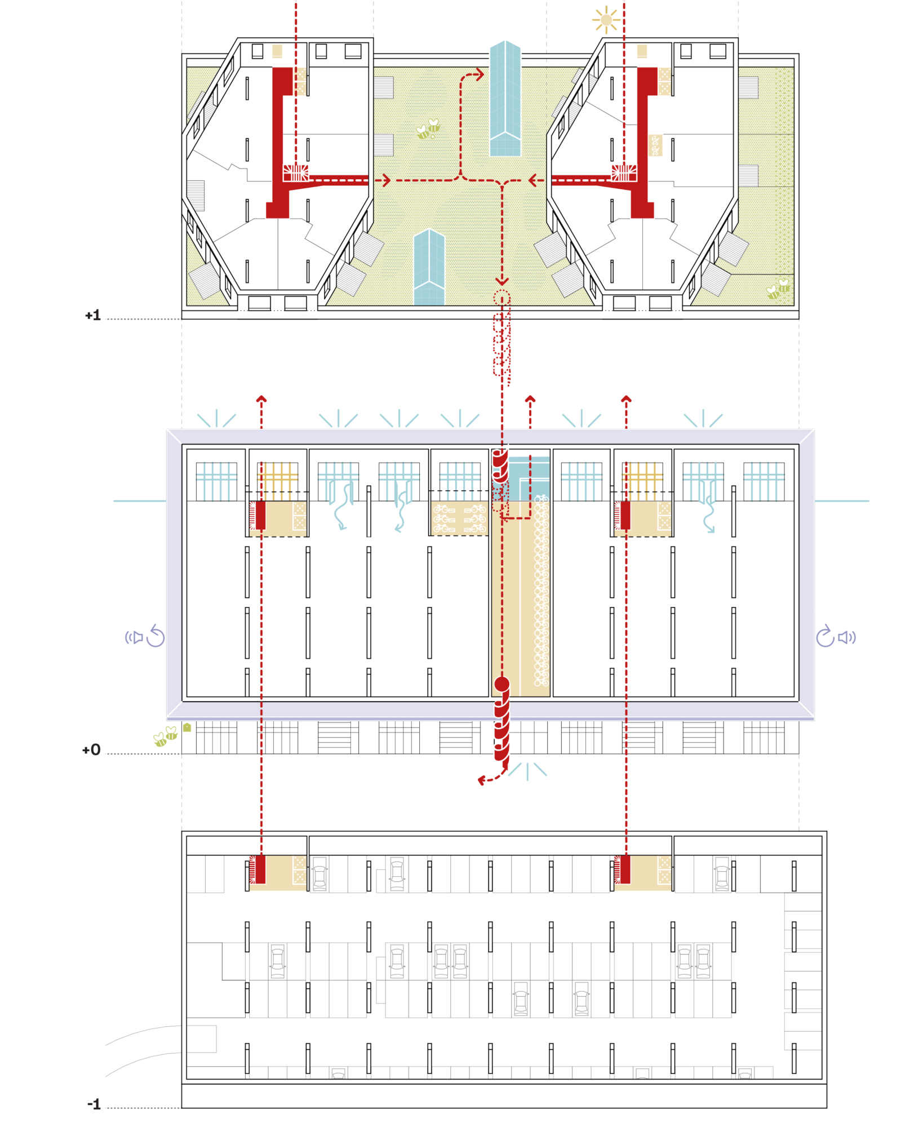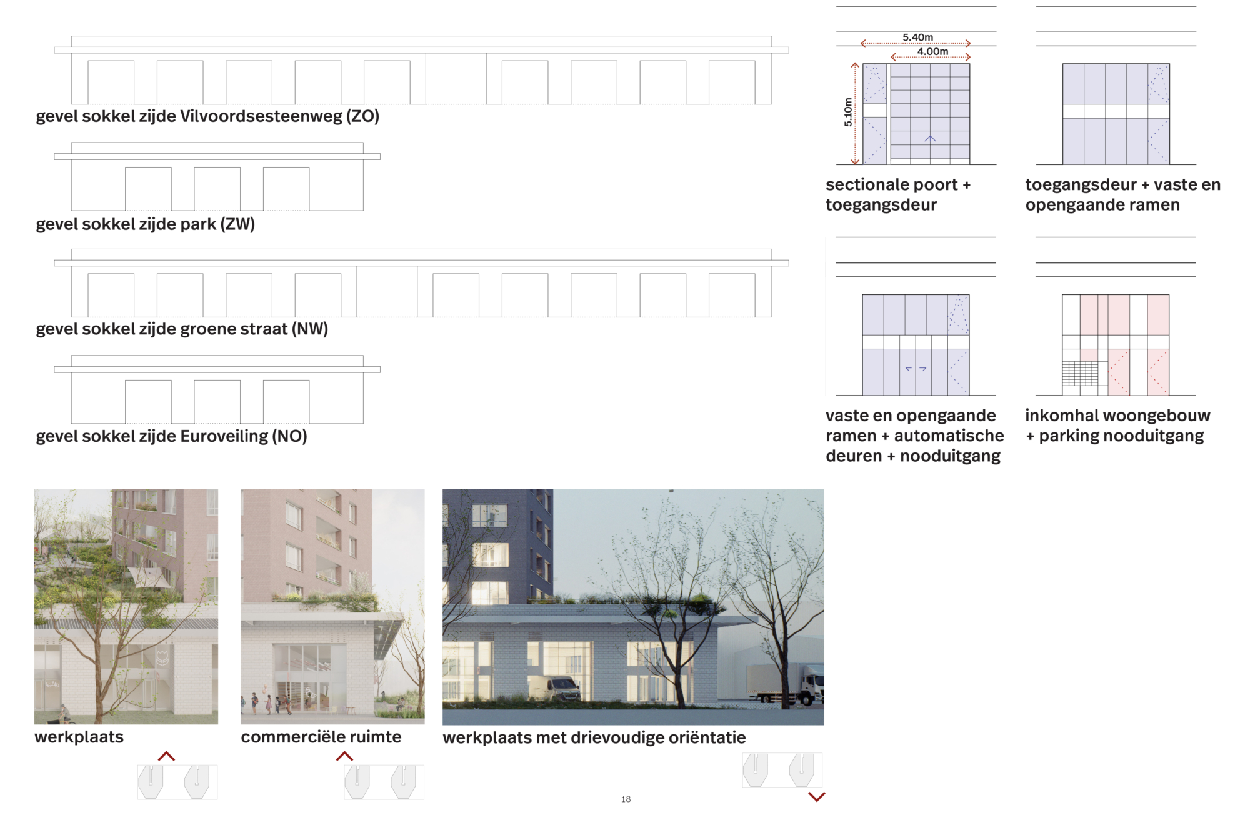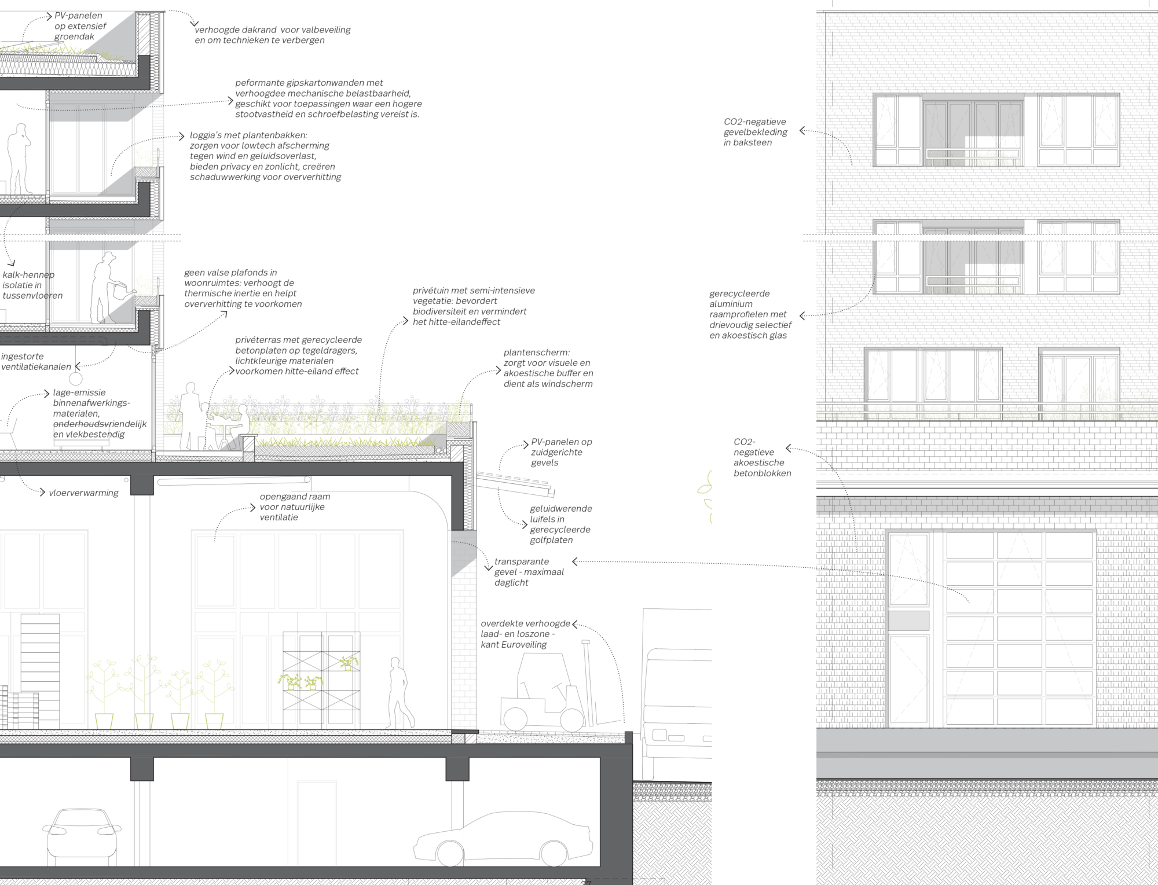VIEW Euroveiling
INTEGRATED HOUSING WITH PRODUCTION AND COMMERCIAL SPACES IN BRUSSELS | DESIGN & BUILD COMPETITION ORGANISED BY THE CLIENT, 1ST PLACE
With Grondregie and Euroveiling, and together with Vanderstraeten, WITH20, Studio Thomas Willemse, DUSS, Qern and m-gineers, we work on a future where living and working no longer compete for ground, but share it.
At the northern gateway to Brussels on the Vilvoorde Road, at the intersection of two worlds – the natural landscape of the Royal Domain of Laeken and the industrial fabric of the road and canal – VIEW occupies a strategic position: it forms the face of this city entrance, a visible urban beacon for everyone entering the capital via this important axis.
As in other projects, we approach architecture as a form of weaving – a mediation between industry, housing and greenery that forms a rich tapestry of experiences. Just as textiles are created by weaving individual threads together, the design integrates spaces, programmes, time and symbols into a coherent whole. It acts as a connecting piece that forms a gradient between the logistics world in the north-east and south-east and the residential and living city in the west.
The resulting volumetry has an intermediate scale, between the domestic and the industrial, and is deliberately clear and legible: two residential volumes overlooking a roof garden, placed on an active and productive plinth.
VIEW closely follows the Van Praet master plan and reinforces its intended identity. The canopy around the plinth, the colour palette and the chosen materials deliberately refer to the surrounding planned buildings. The roof garden, conservatories and planters – around the roof garden and near the loggias – are a nod to Euroveiling, the main driving force behind the Belgian floriculture sector. Our weaving is future-proof and refers both to the industrial past and to historical typologies of craft workshops with living quarters on the upper floor. This encourages a nature-inclusive functional and social mix, which we consider to be an essential feature of good urban governance.
