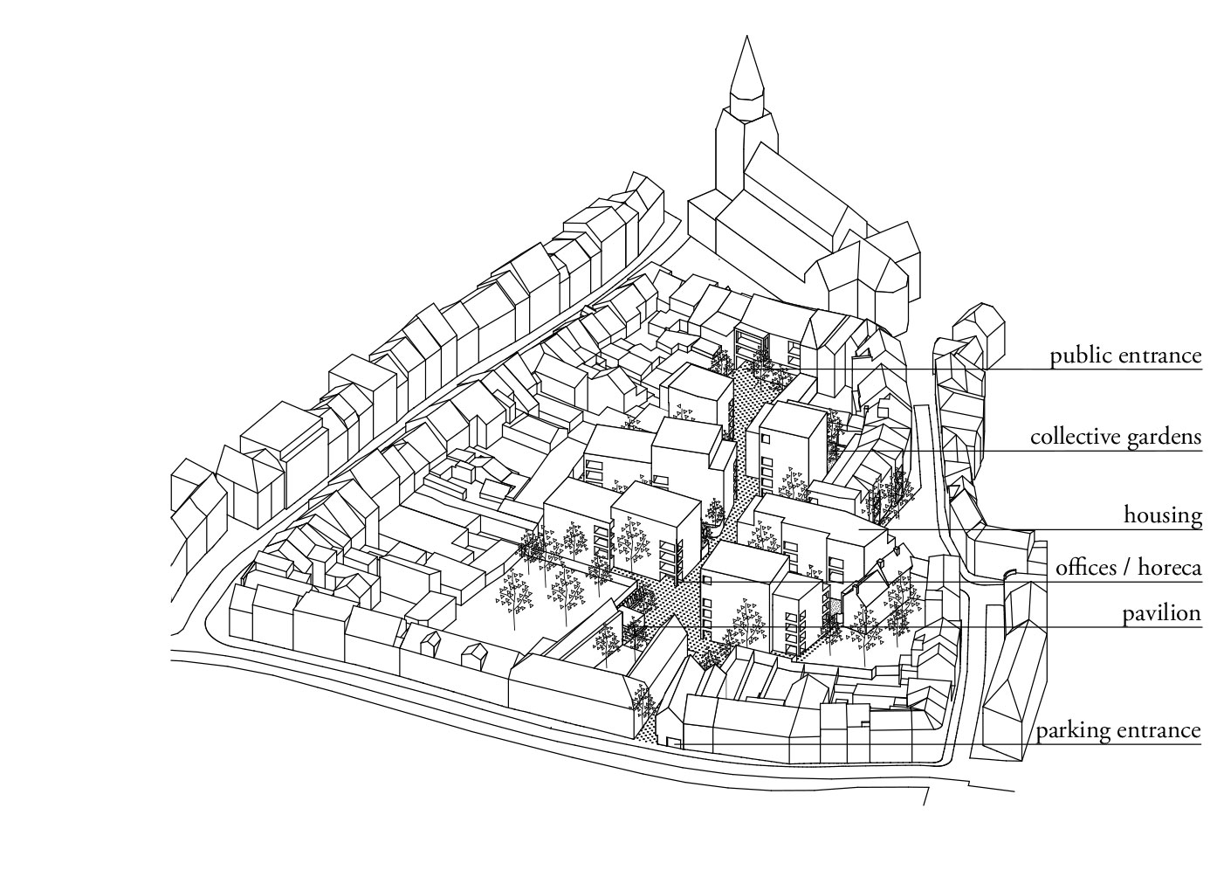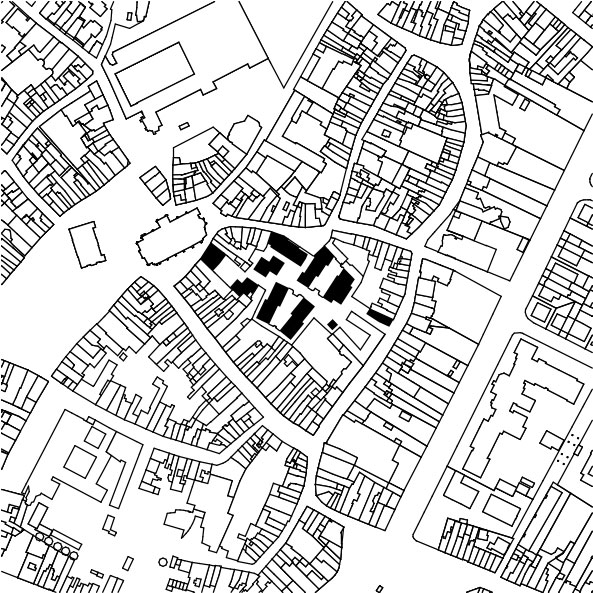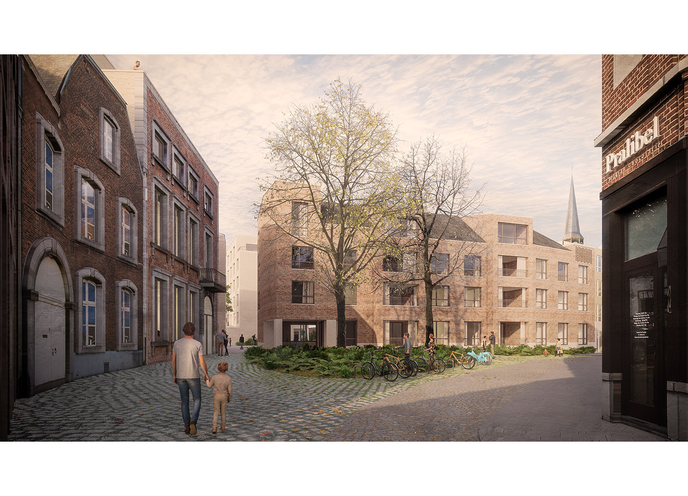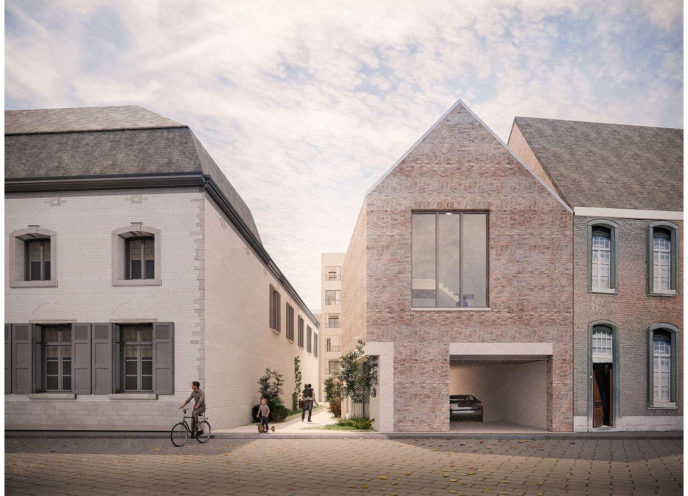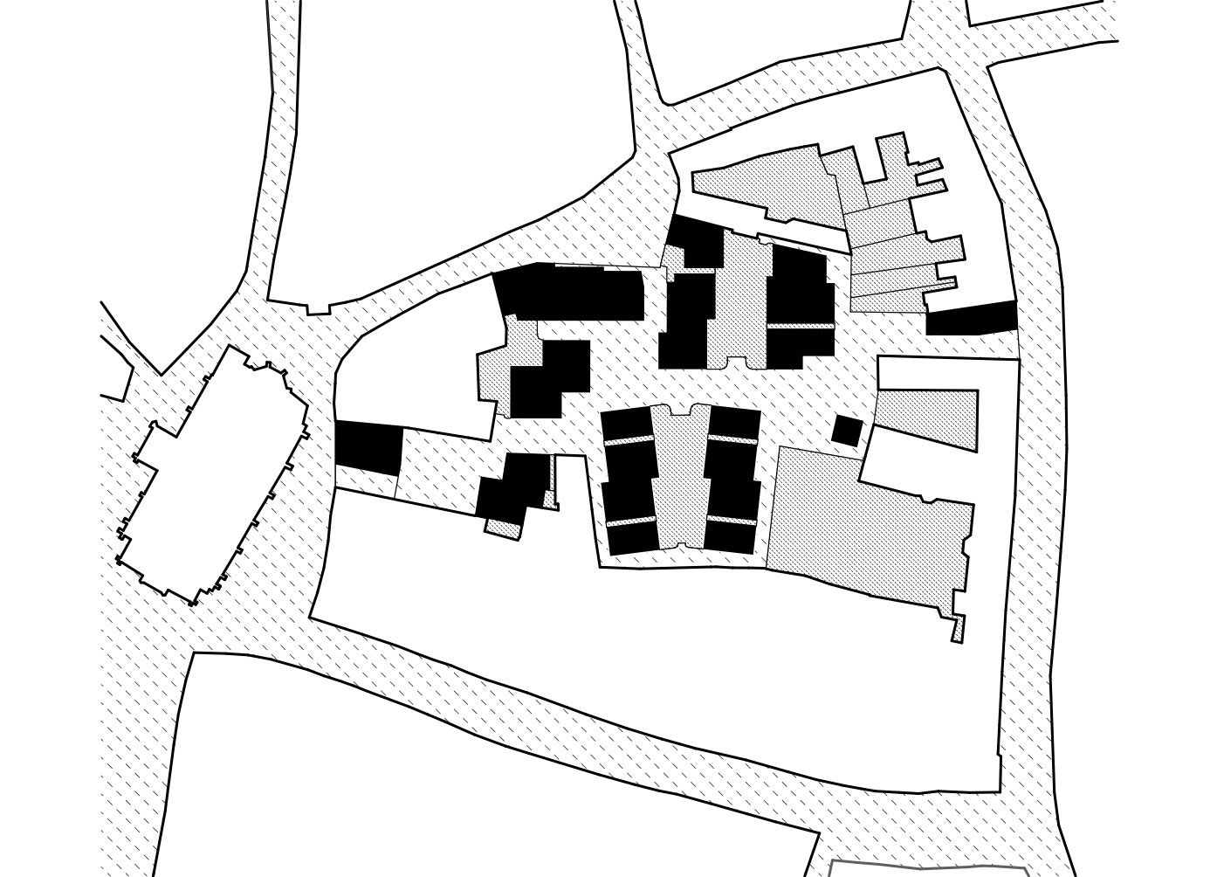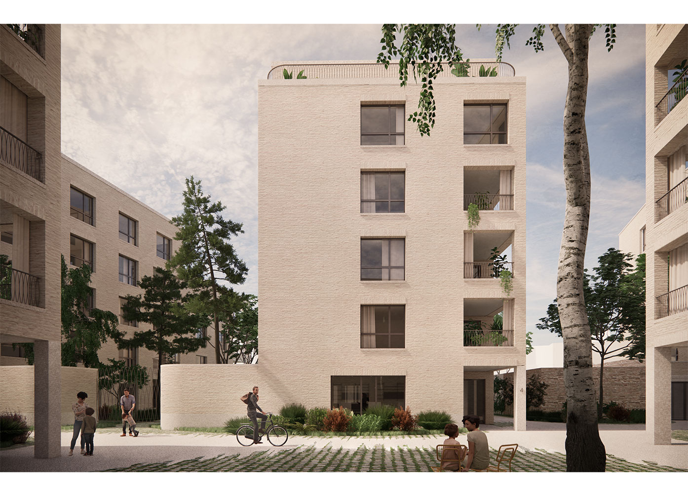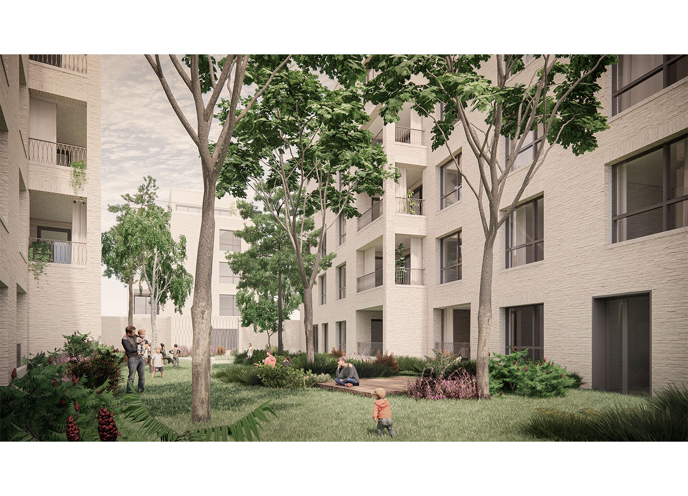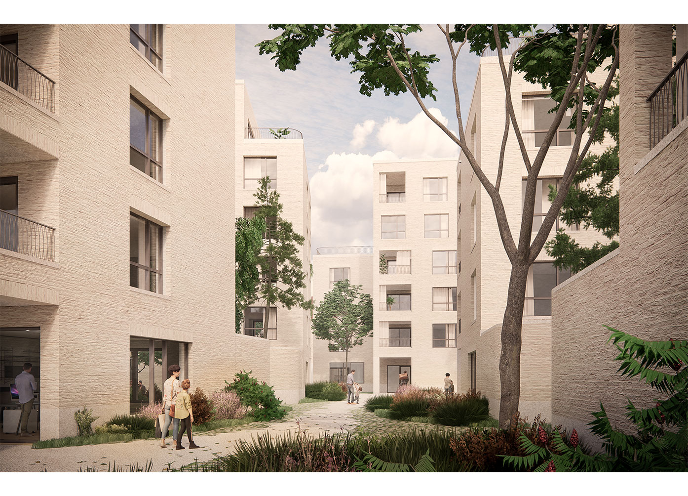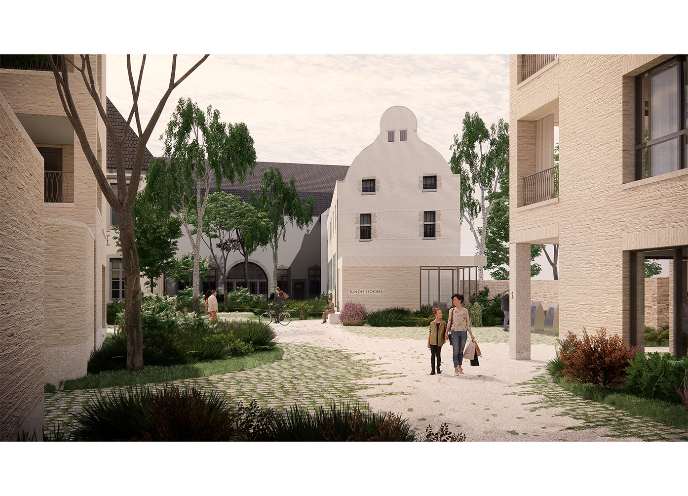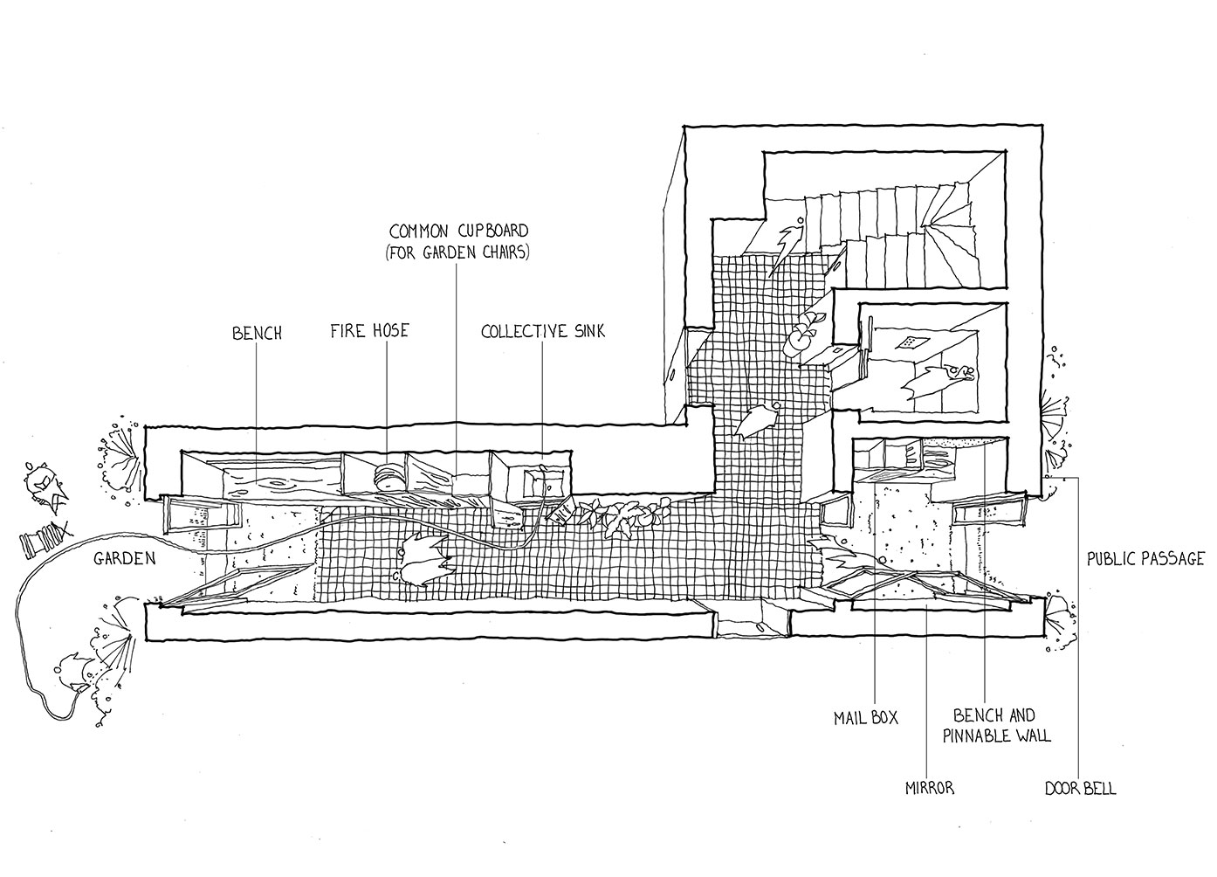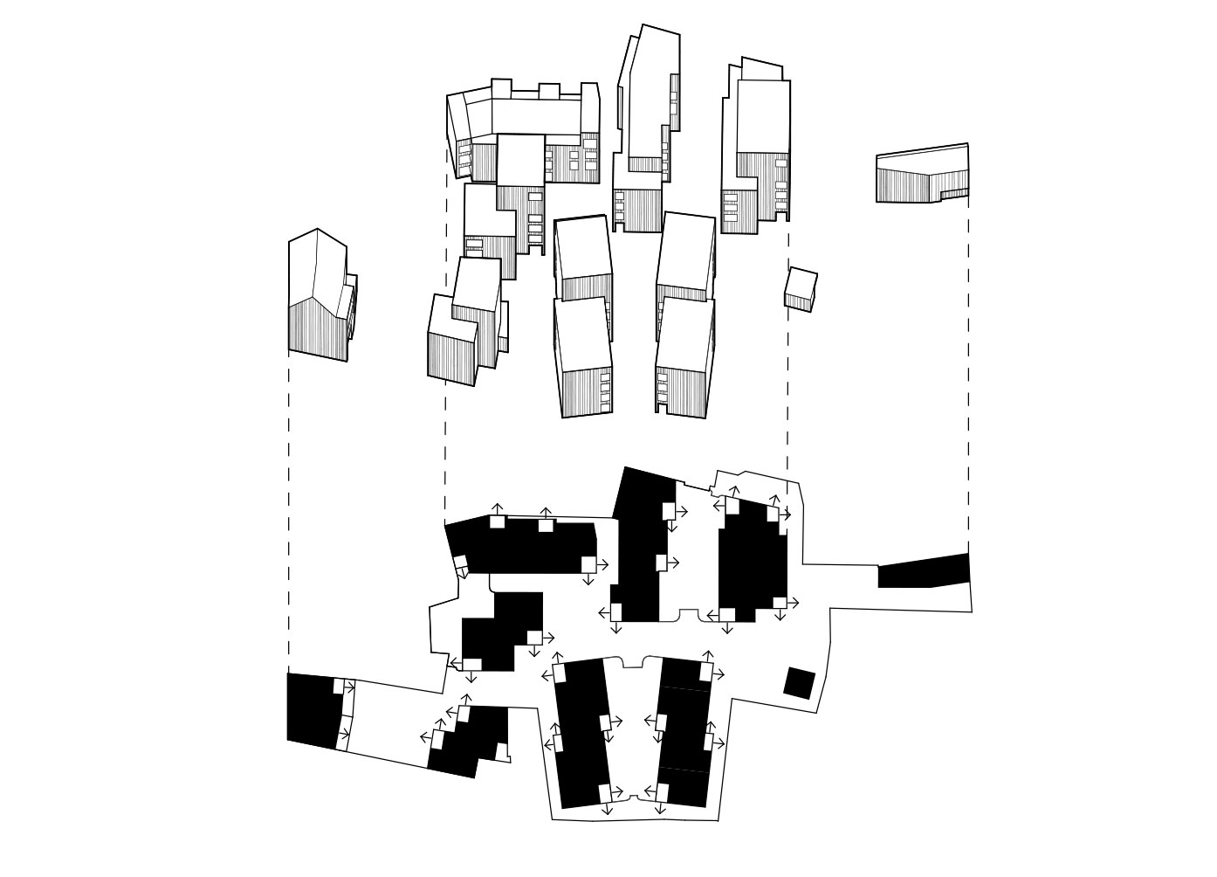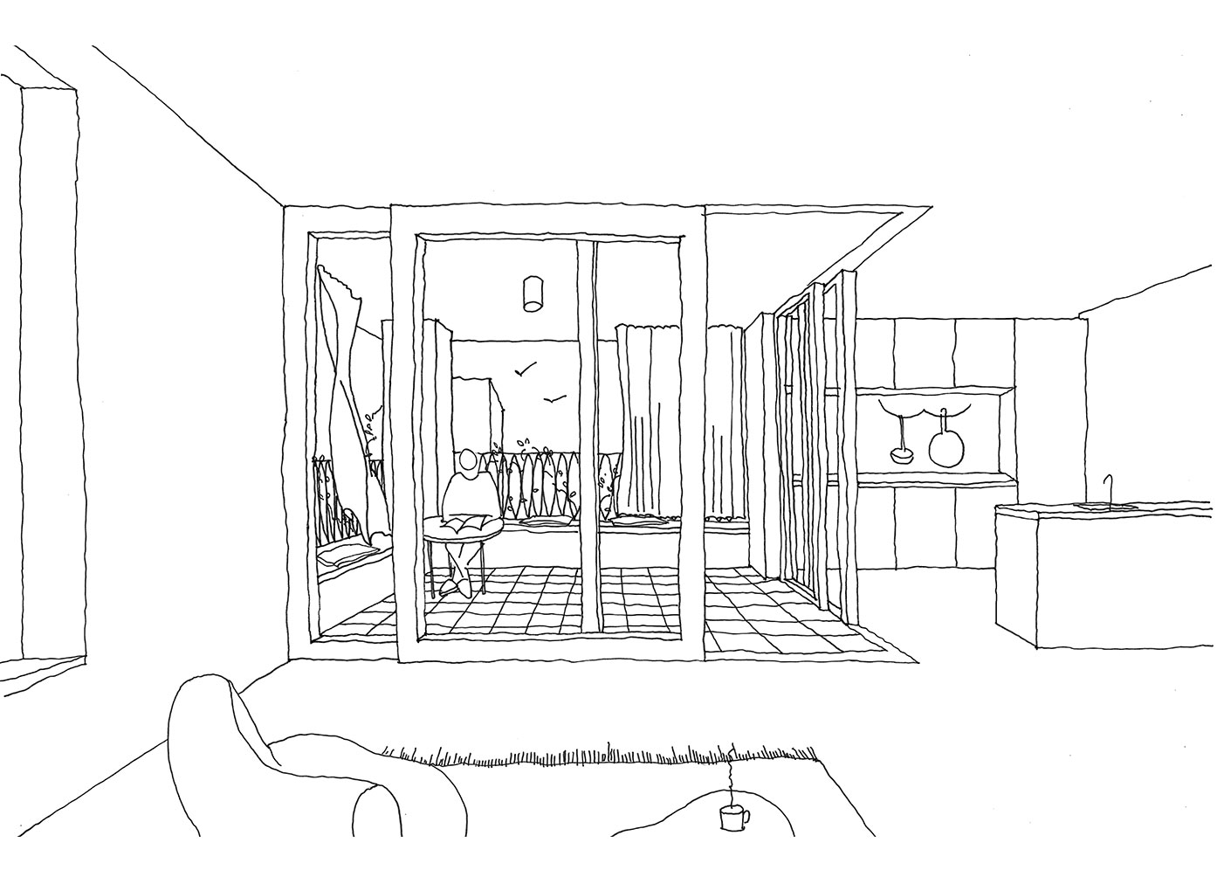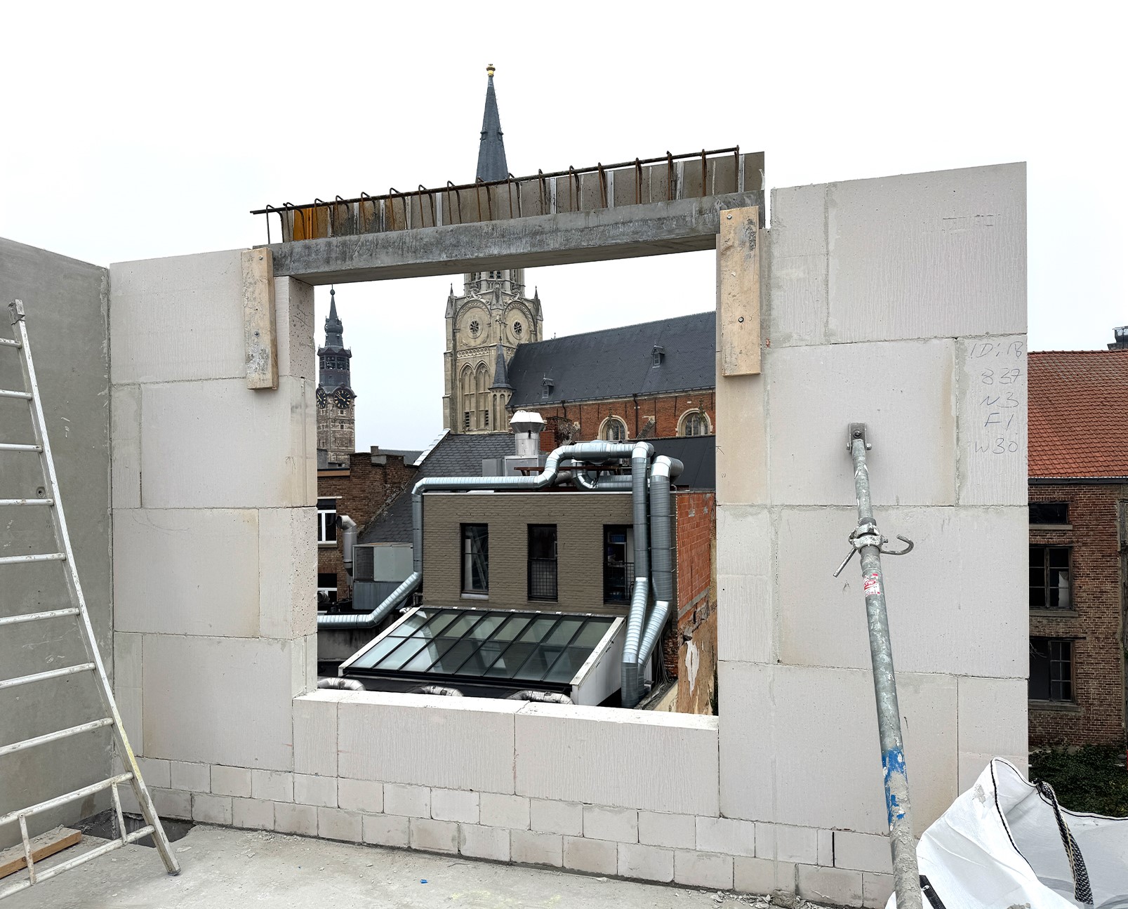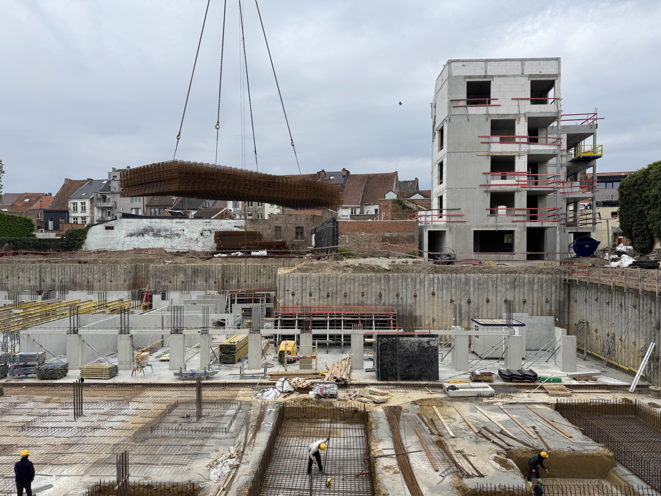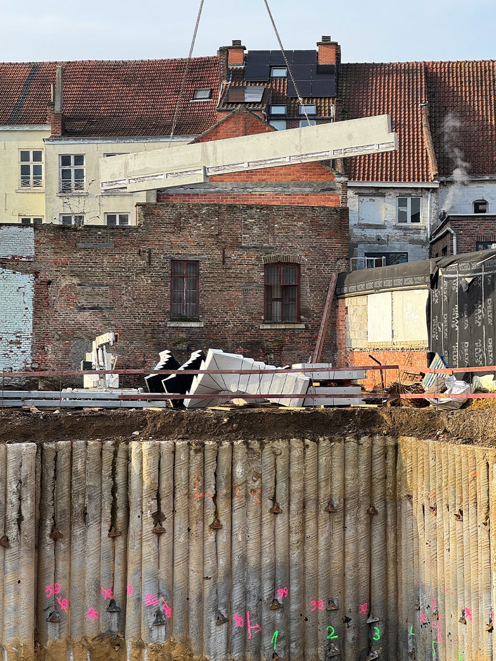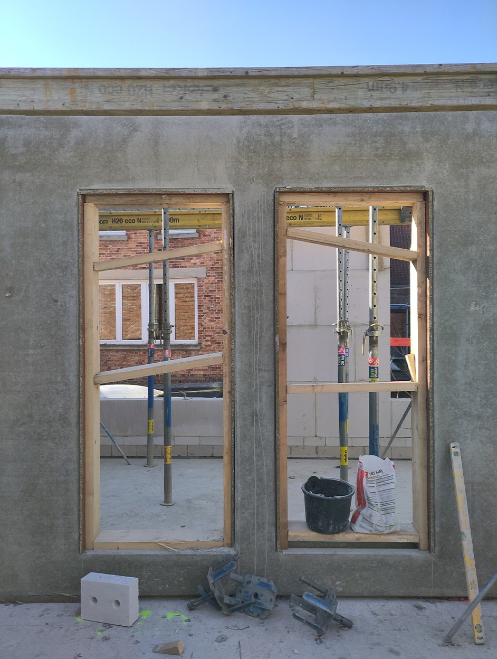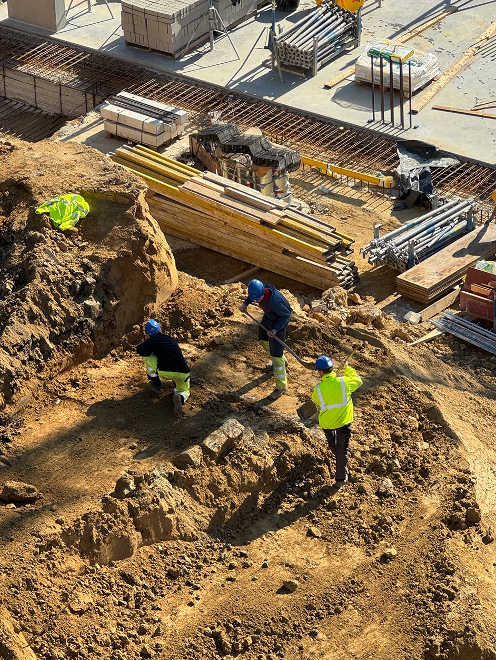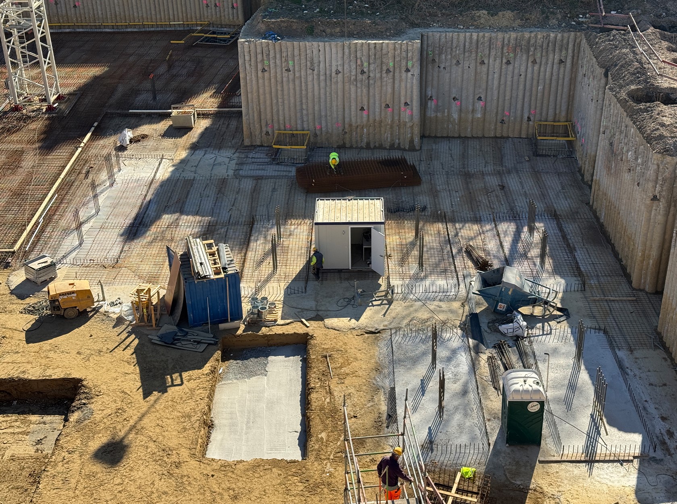Tuin der Broeders
MIXED-USE REDEVELOPMENT OF THE MIDDLE SCHOOL SITE WITH 91 FLATS, 11 COMMERCIAL SPACES, UNDERGROUND PARKING AND CREATION OF PUBLIC AND COLLECTIVE OUTDOOR SPACE
Through one of the passages from the city center (via Schepen Dejonghstraat, Ridderstraat, or Heilig-Hartplein), you reach the former site of the Broeders. This former grounds of a school complex is being redeveloped as a cohesive whole, creating a green oasis in the city and a pleasant place to live, work, or simply ‘be’. The so-called “Tuin der Broeders”.
It is both a purely functional connection in the city, a resting point for strolling away from the cozy hustle and bustle of the shops in Luikerstraat or the cafes on Grote Markt, and the place where one can visit one of the new coffee & sandwich bars or other professional practices strategically positioned on the ground floor along the passage. The accessible inner area of this project is characterised by a great variety of trees and plants, along with nine different buildings.
The apartments of the Tuin der Broeders have loggias and/or rooftop terraces, with views over private and collective gardens and the public passage, and glimpses between the buildings towards one of the monuments such as the former Huis Siaens, restored next to Huis Goeyens in Ridderstraat, or the Refugiehuis and the former monastery of the Cellenbroeders in Schepen Dejonghstraat.
The new buildings seamlessly blend with the historical structures and highlight the monuments by being modest themselves. The brick architecture and the chosen materials are simultaneously simple, noble, and in harmony with the scale of the city. This creates a soft, clear canvas for lush vegetation, the monuments, and city life, as if the project had always been a part of it.
