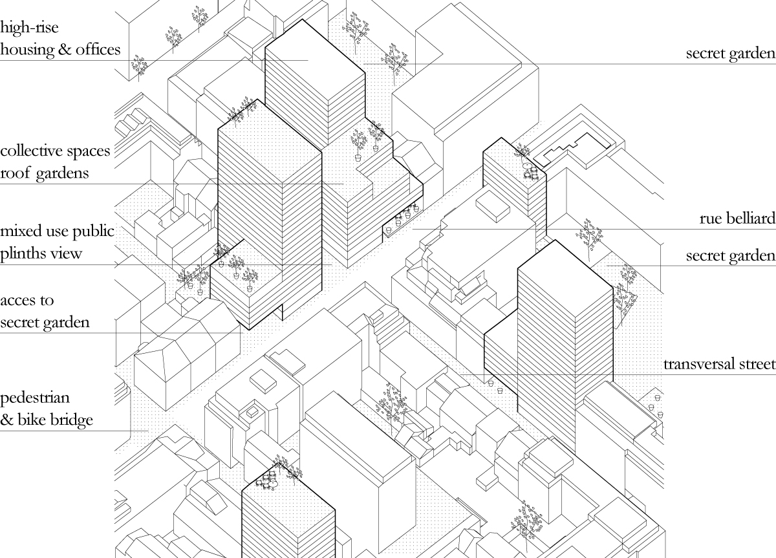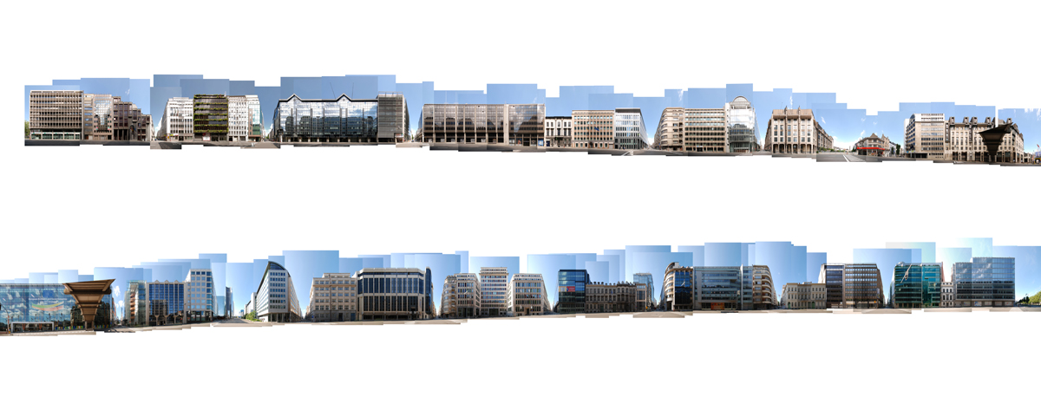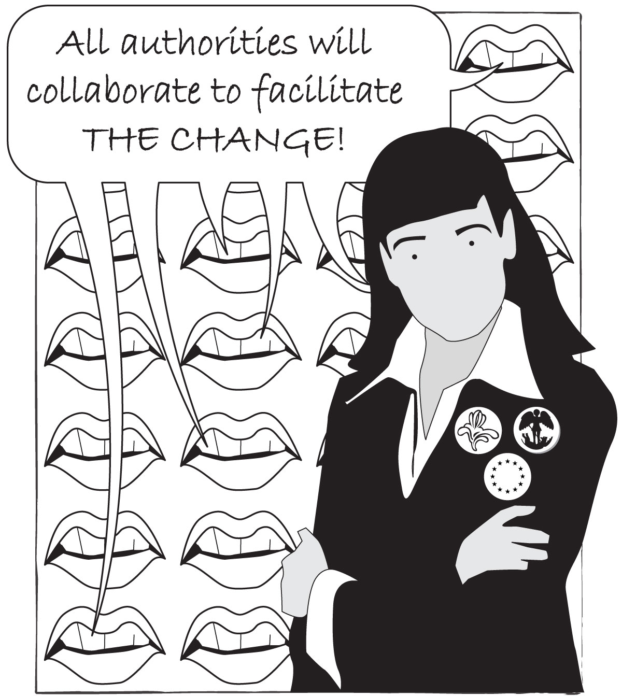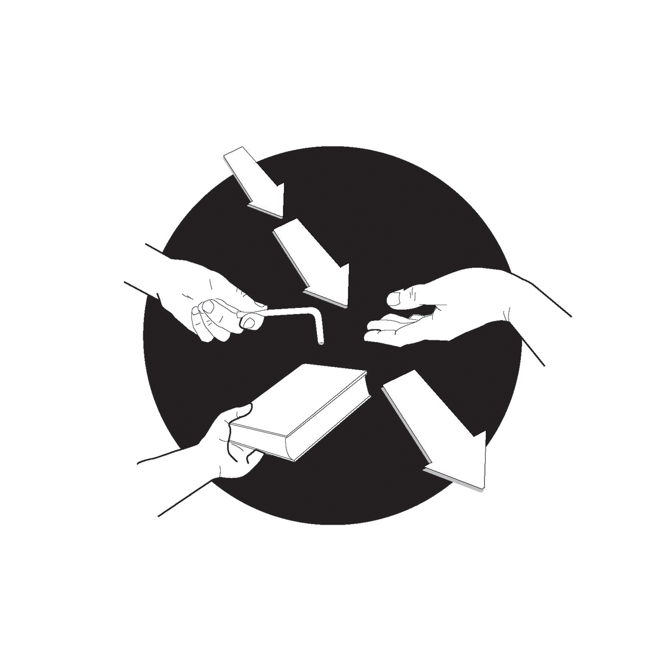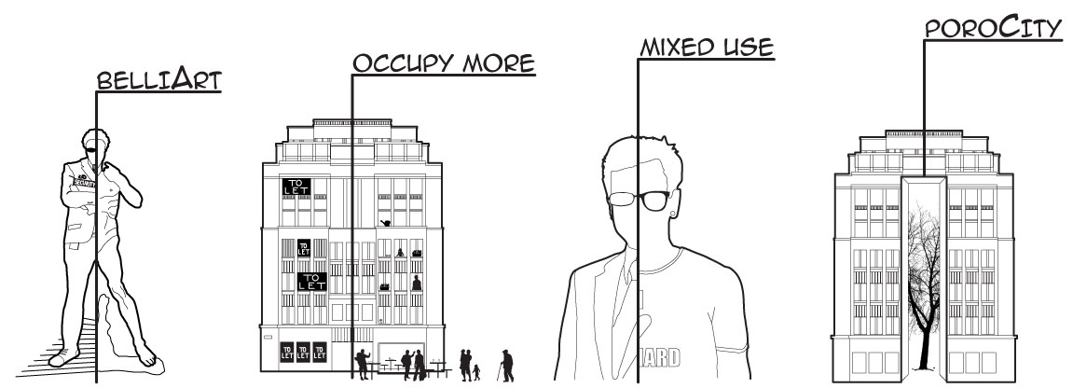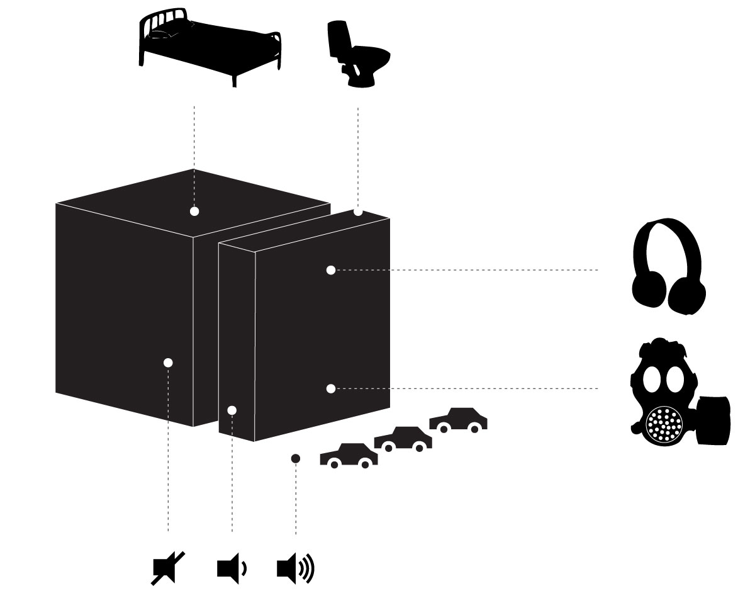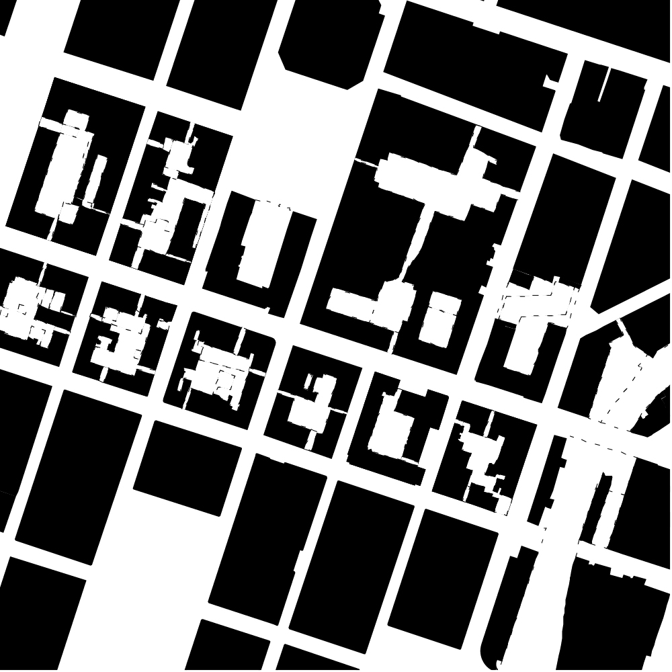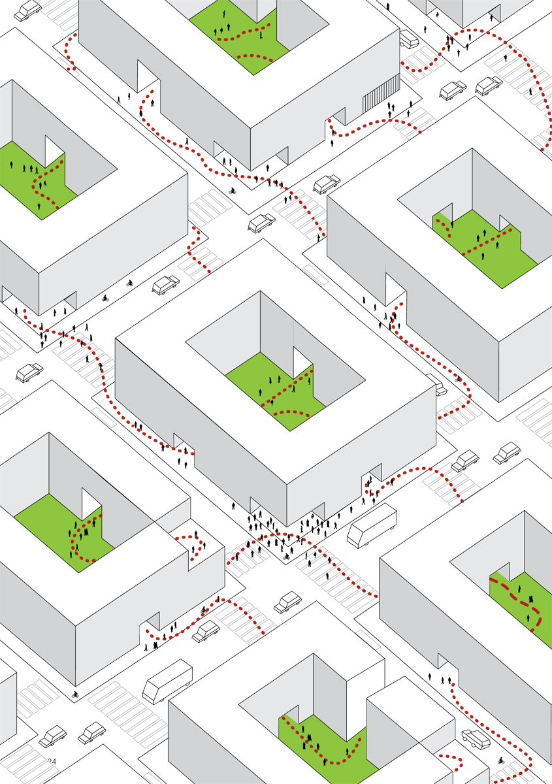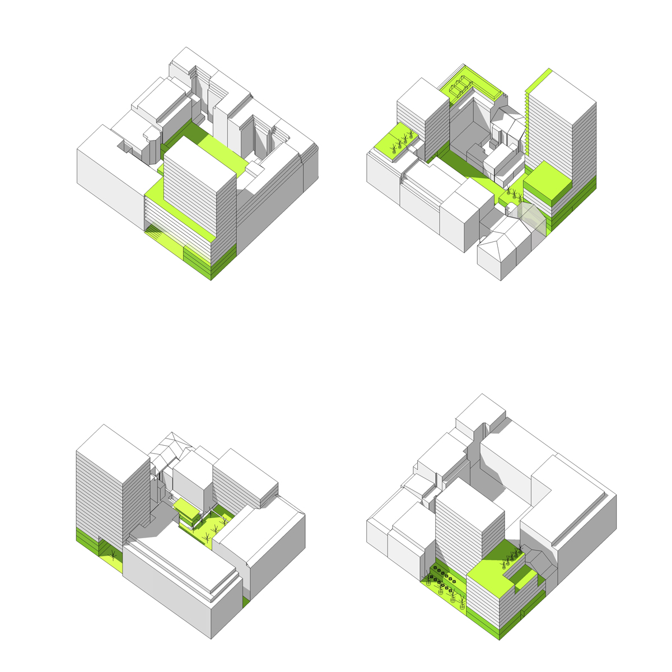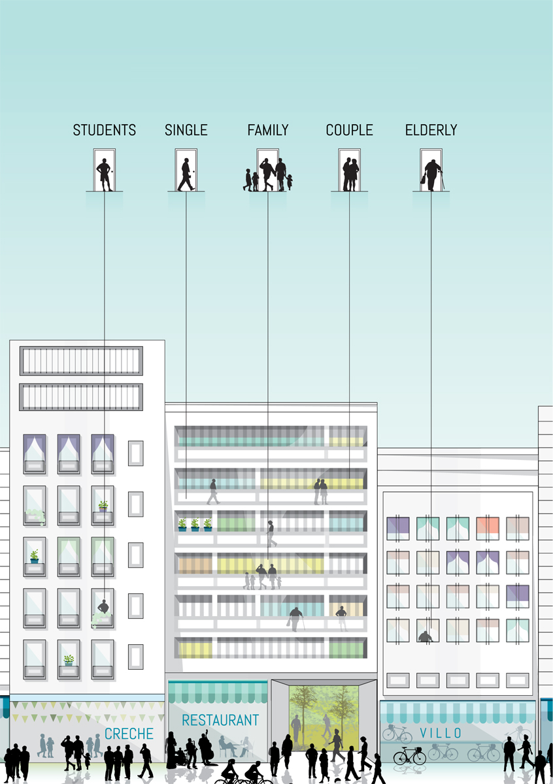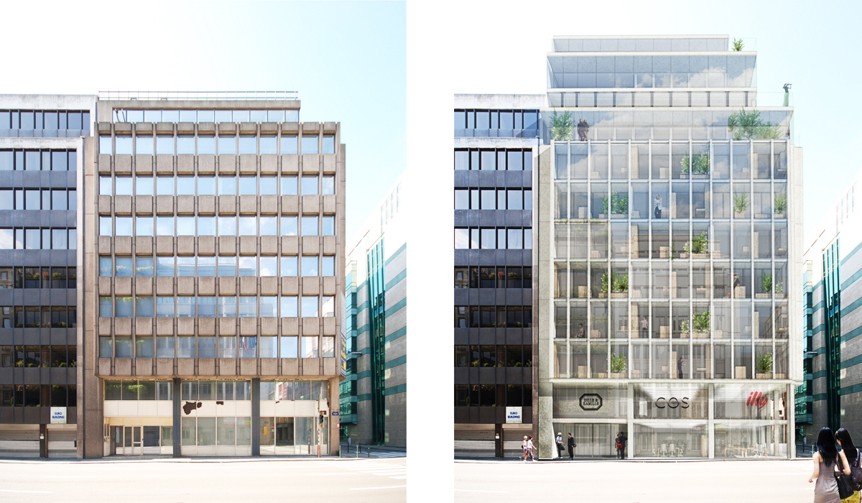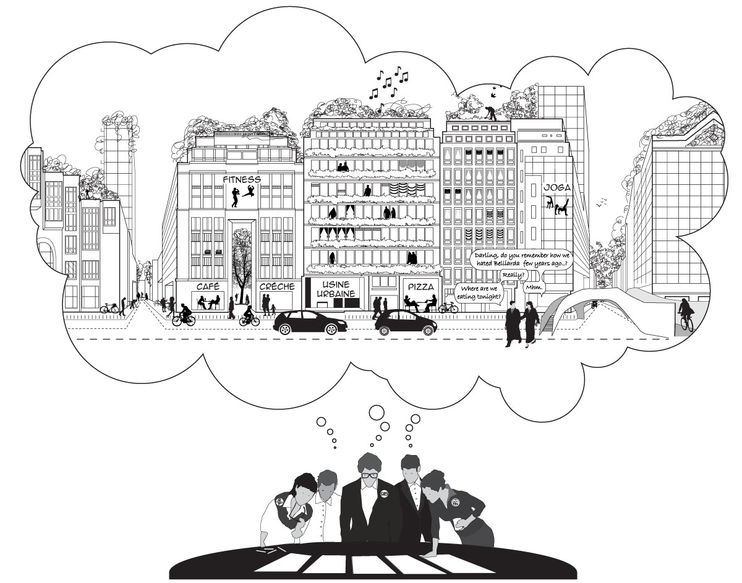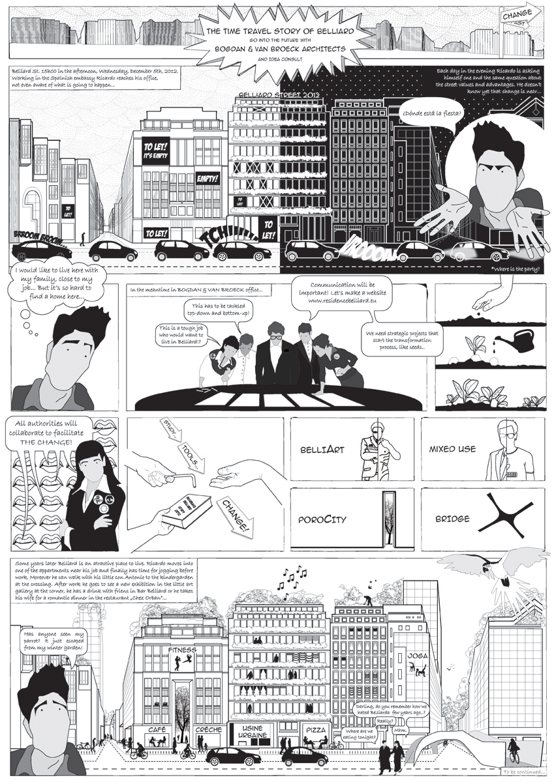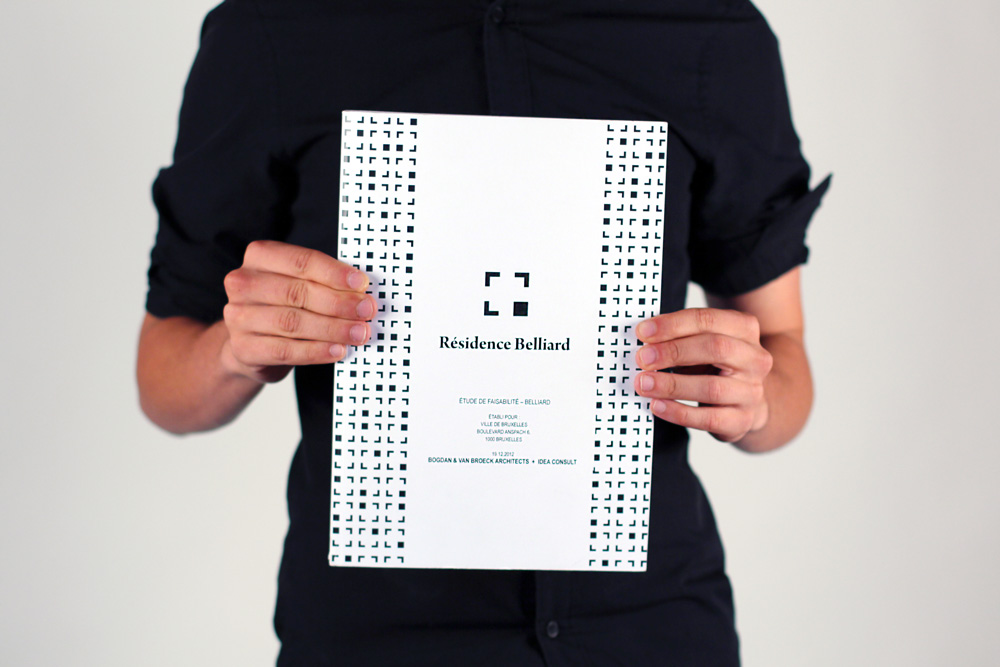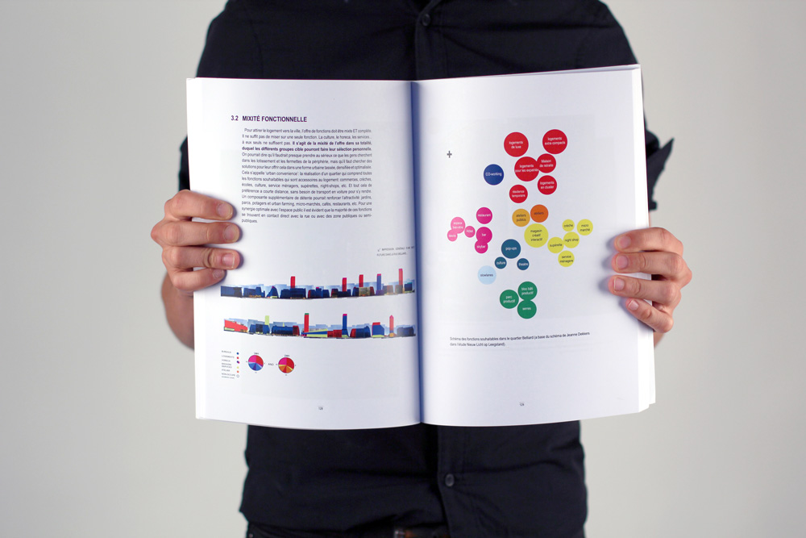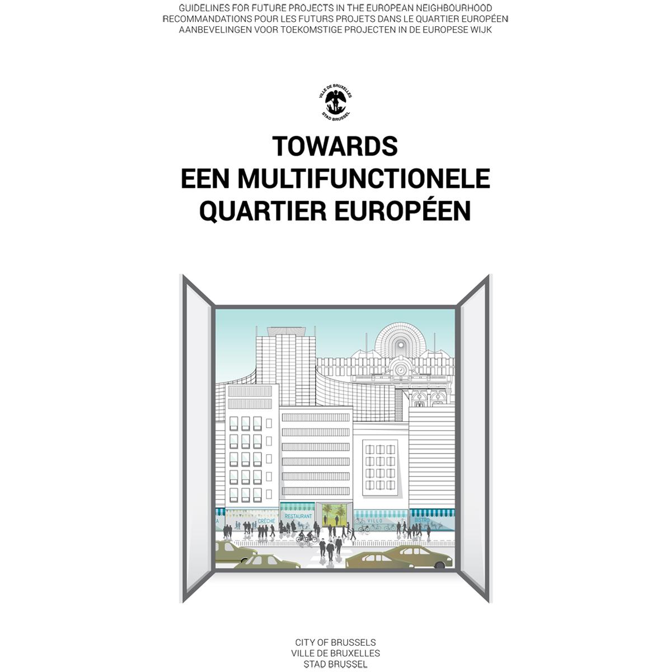EU Quarter Development Vision
VISION FOR DENSIFICATION, MIXED-USE AND LIVING QUALITY IN THE EUROPEAN QUARTER IN BRUSSELS
Today Rue Belliard in Brussels functions primarily as an ‘exit-boulevard’ for car traffic. The surrounding European neighbourhood is a mono-functional area containing office buildings of which many are empty. The purpose of this vision is the transformation on one hand of this thoroughfare into a new axis that offers more quality to pedestrians, residents and users, and on the other hand of the wider area into a pleasant and vibrant environment for living and working, supported by an appropriate mix of urban complementary functions. By means of research by design, we looked at: ways to densify the urban tissue and create enough critical mass to carry a rich offer of mixed functions; possibilities of transforming office buildings into housing; new target groups and potential residents; new urban and architectural typologies. The output consists of new forms of legislation and policy designed to combat the vacancy of the buildings and proactively stimulate new evolutions both bottom-up and top-down.
Following this vision, we have developed in collaboration with the Alderman of Urban Planning and Heritage of the City of Brussels, Geoffroy Coomans de Brachène, the guidelines for future projects in the European neighbourhood “Towards een multifunctionele quartier européen”. These guidelines enable the transformation of the current mono-functional office district into a multifunctional urban space supporting new functions such as housing, shops, kindergartens, cultural activities etc.
Aimed towards owners, architects and investors, the document can be downloaded via this link.
