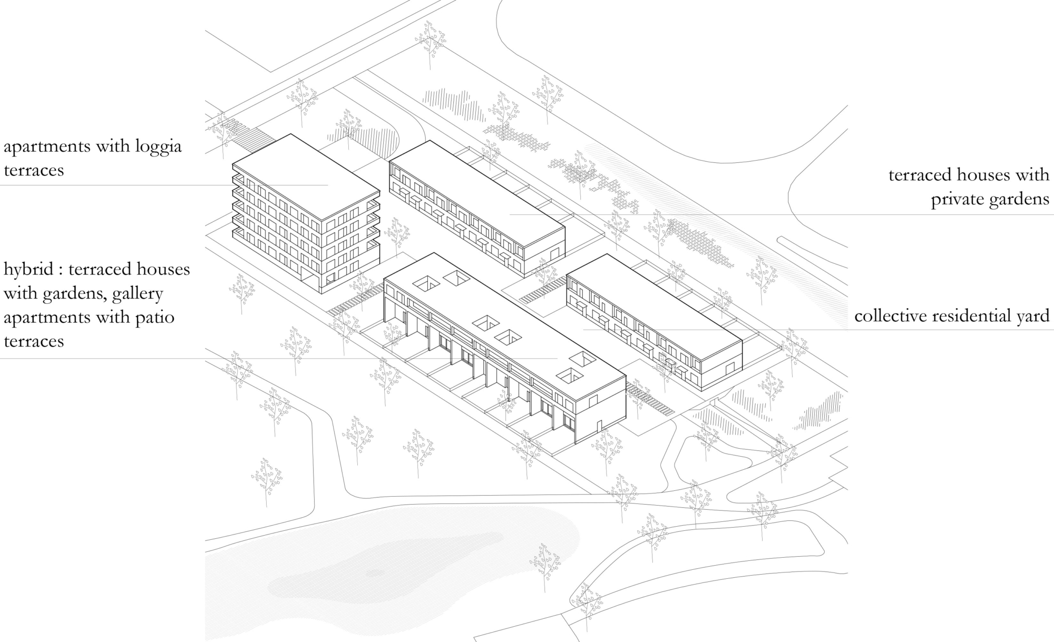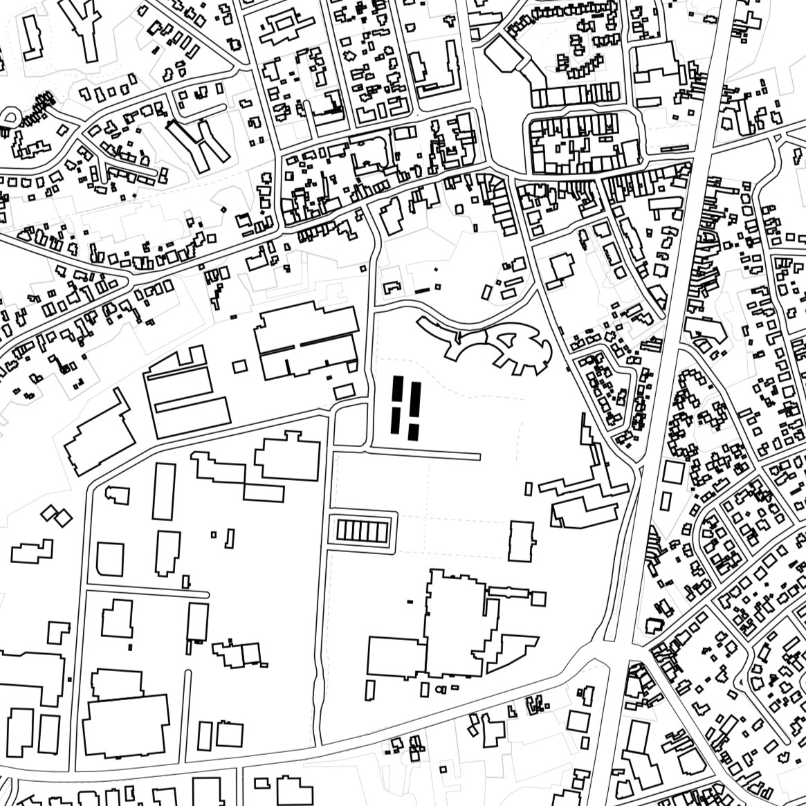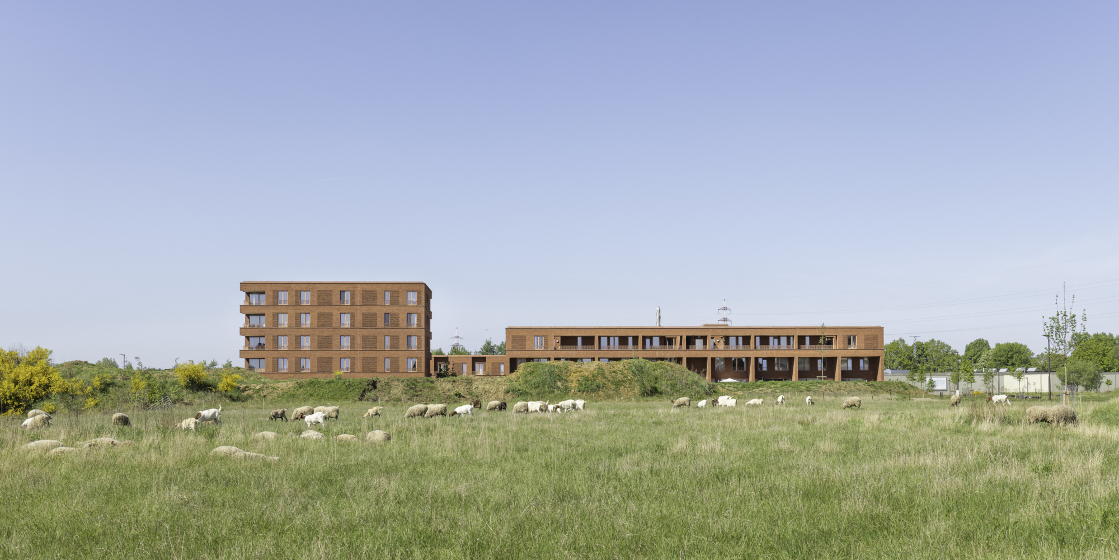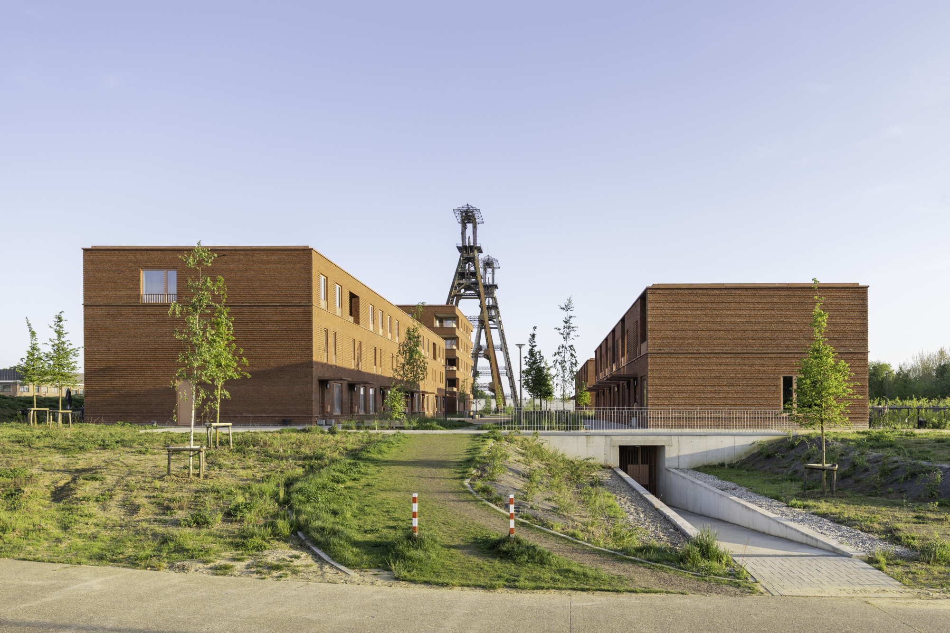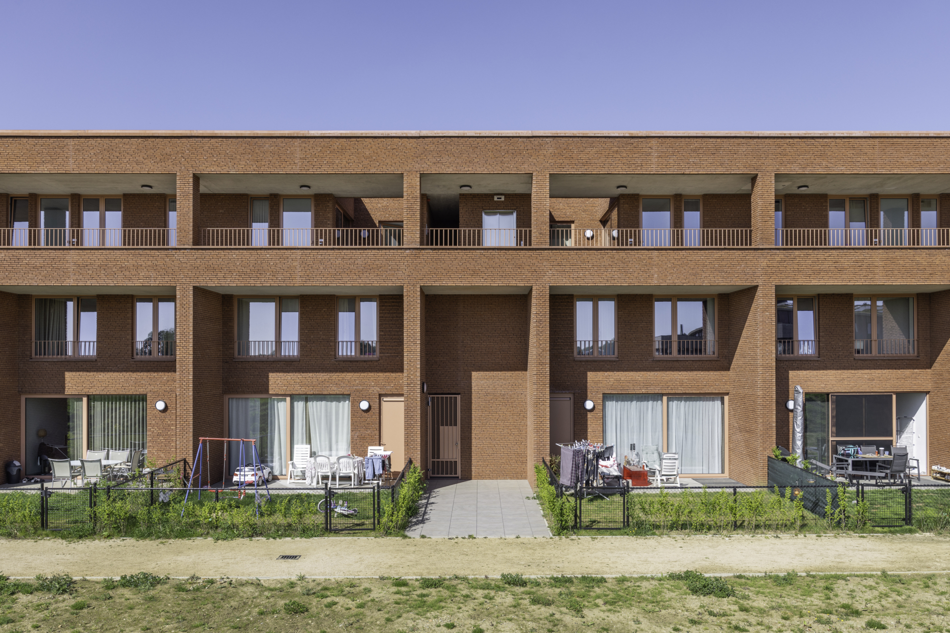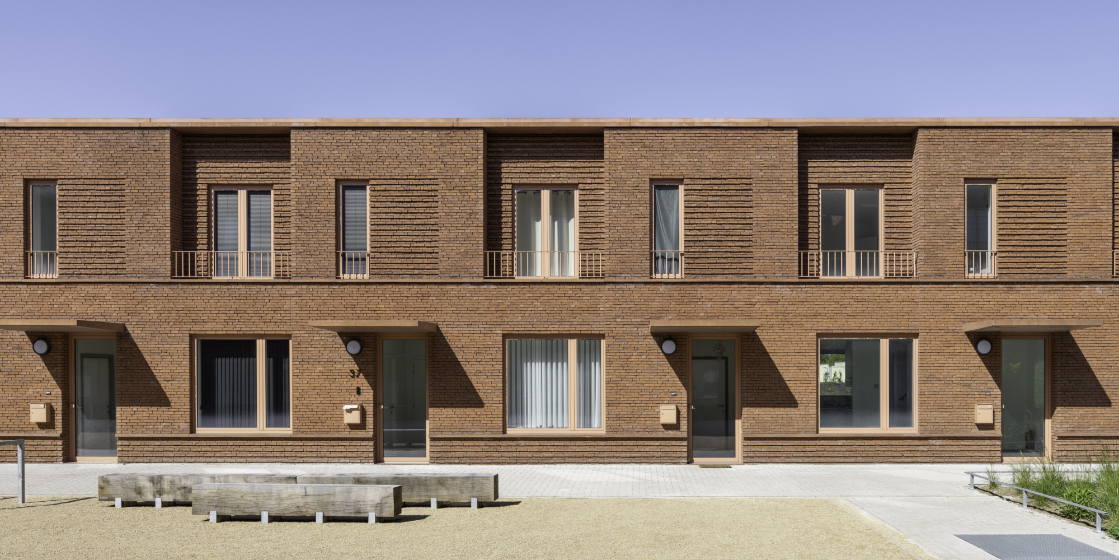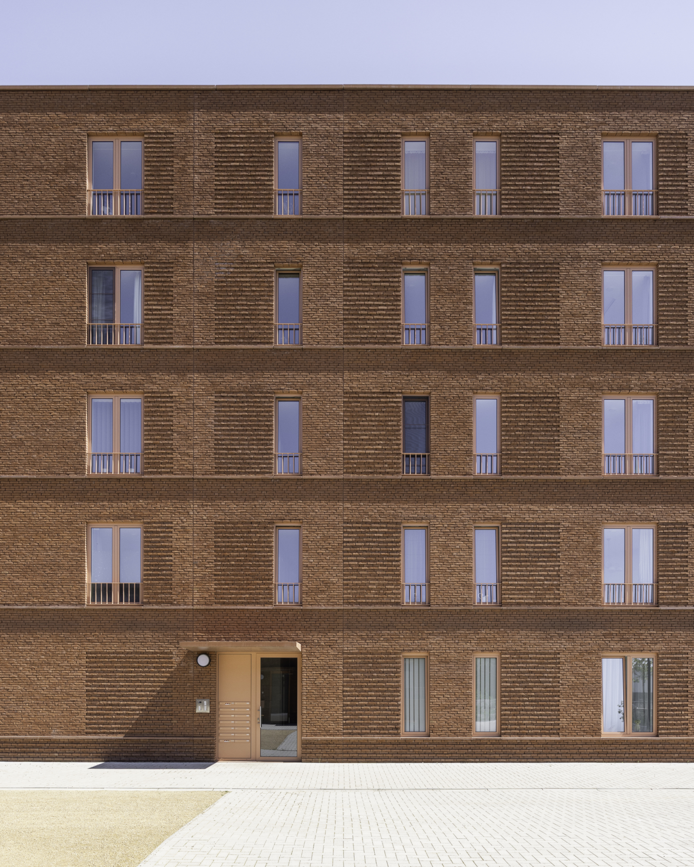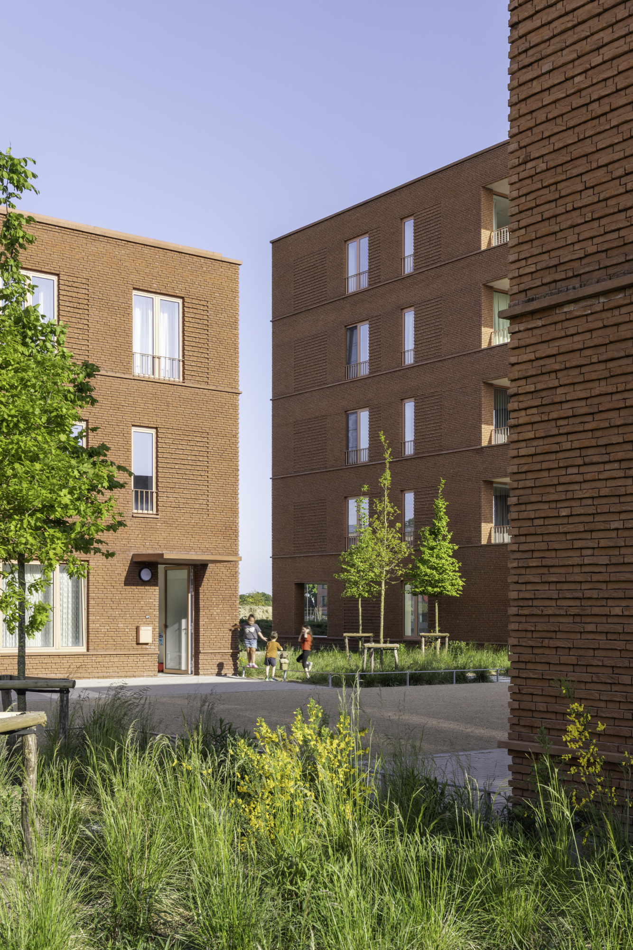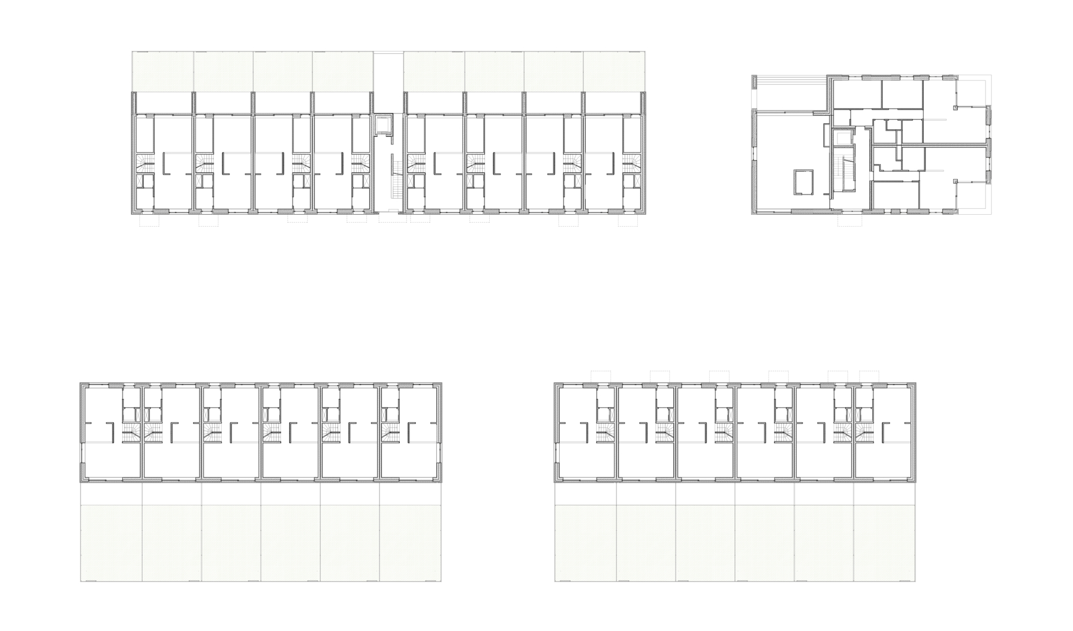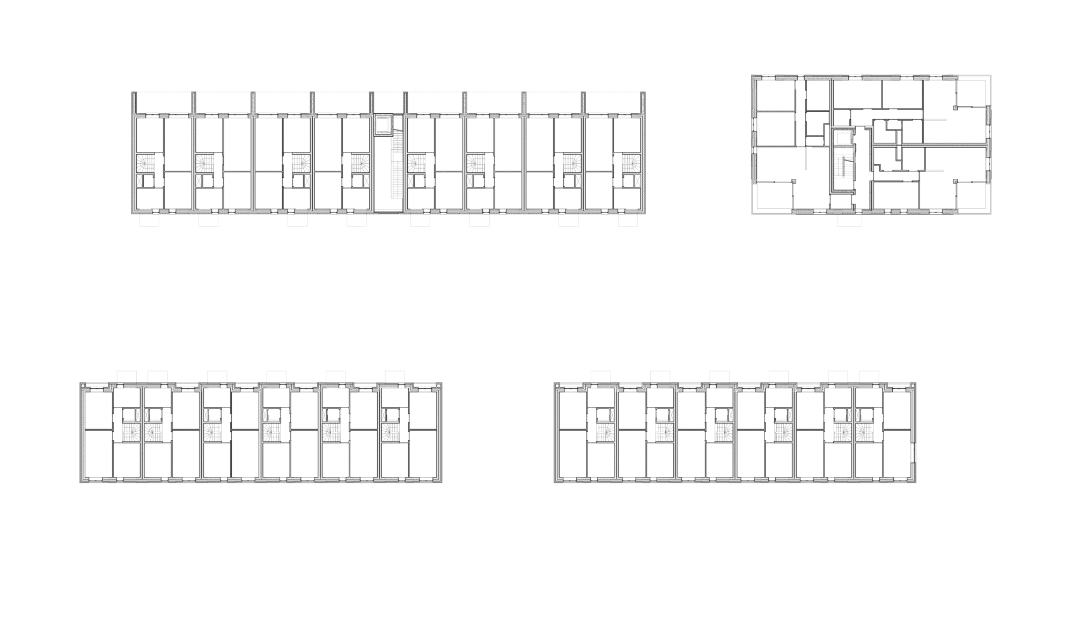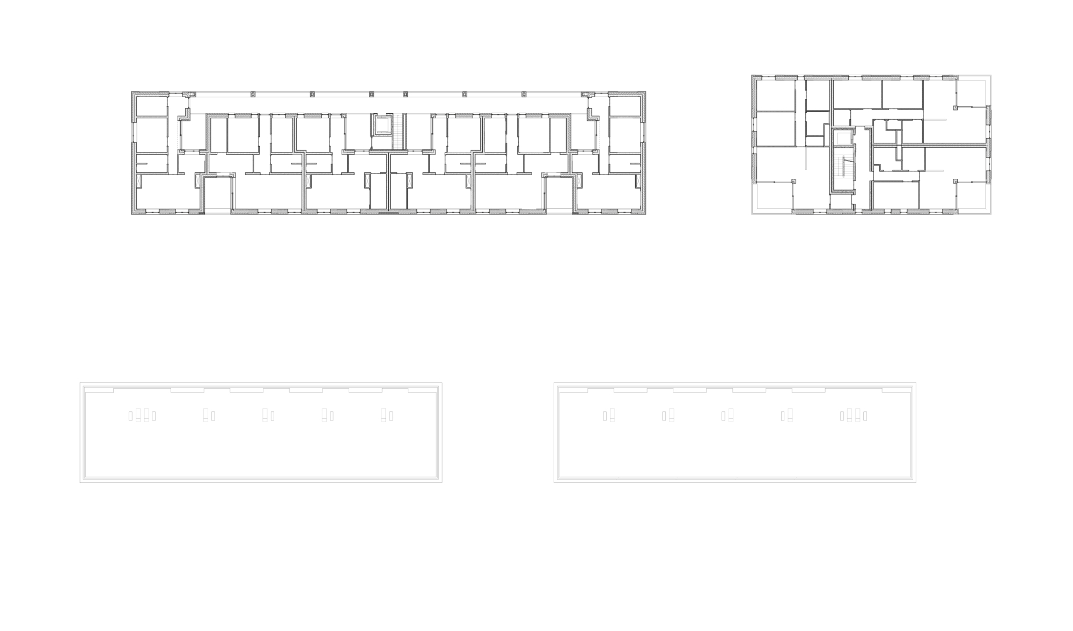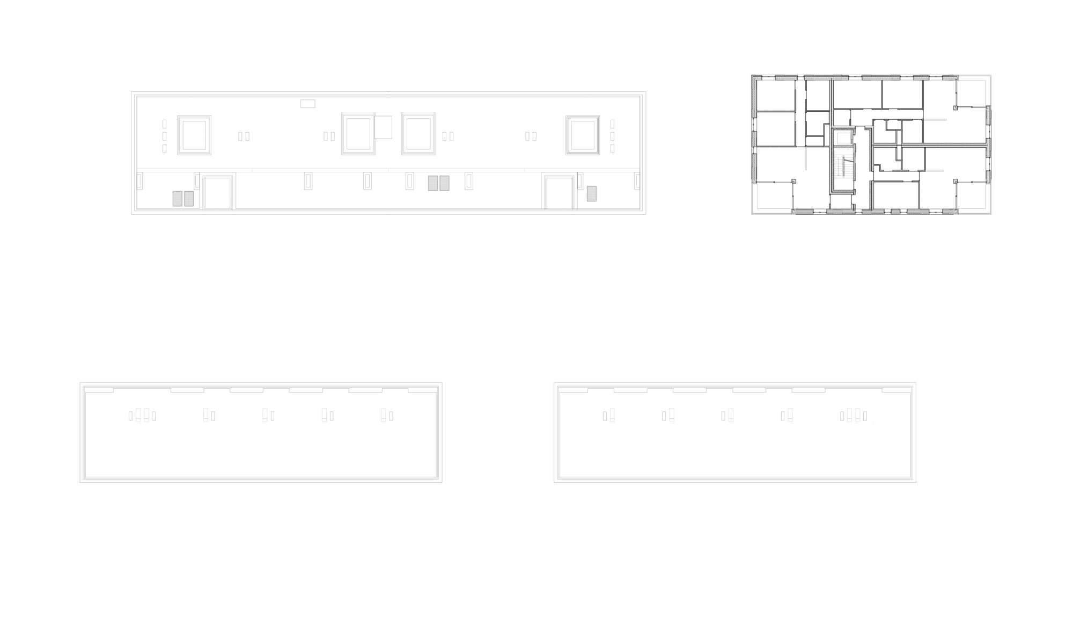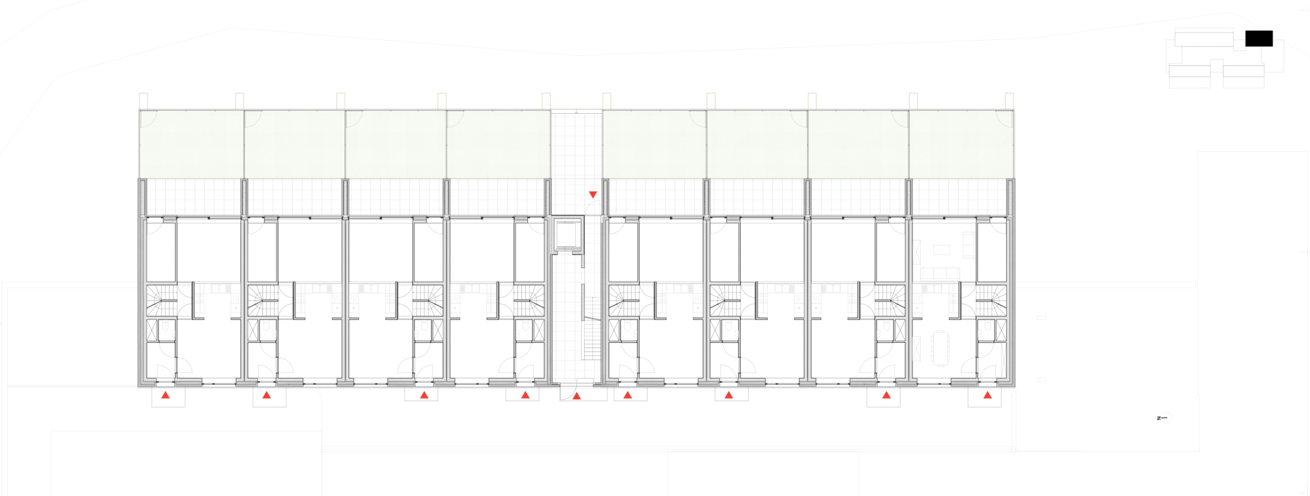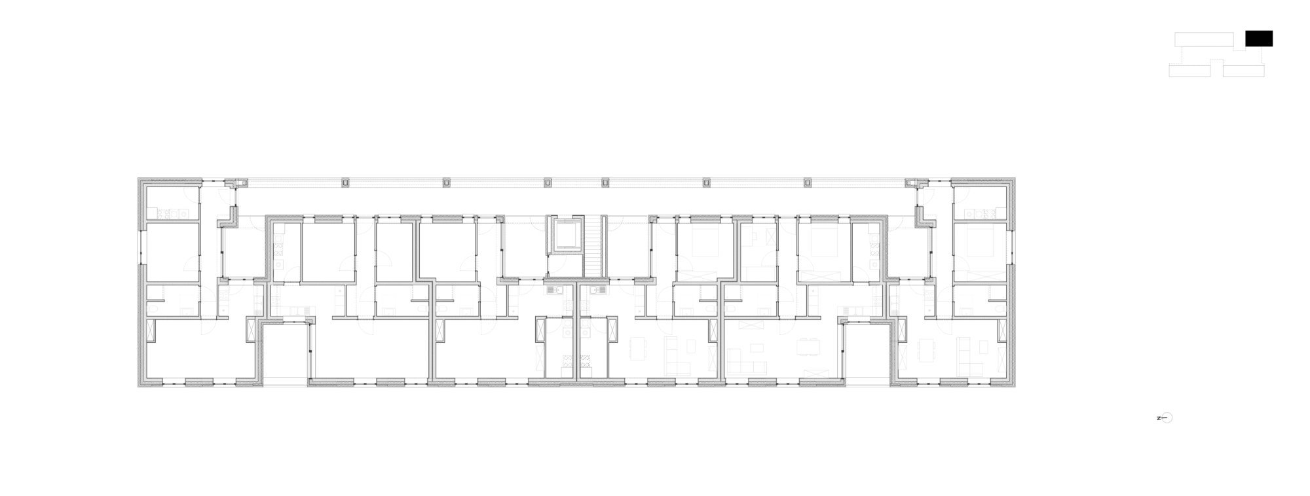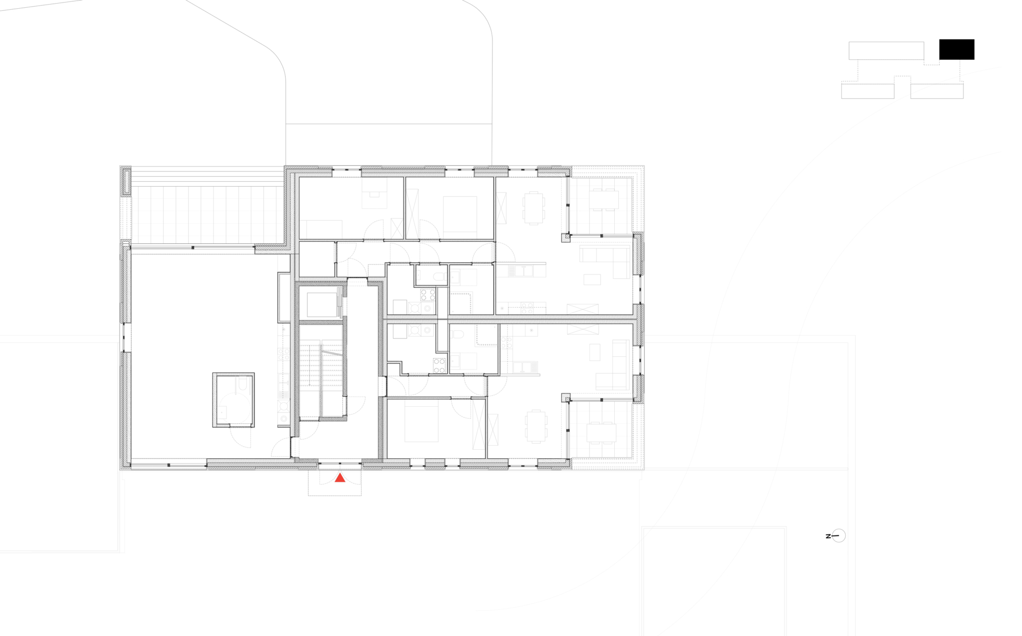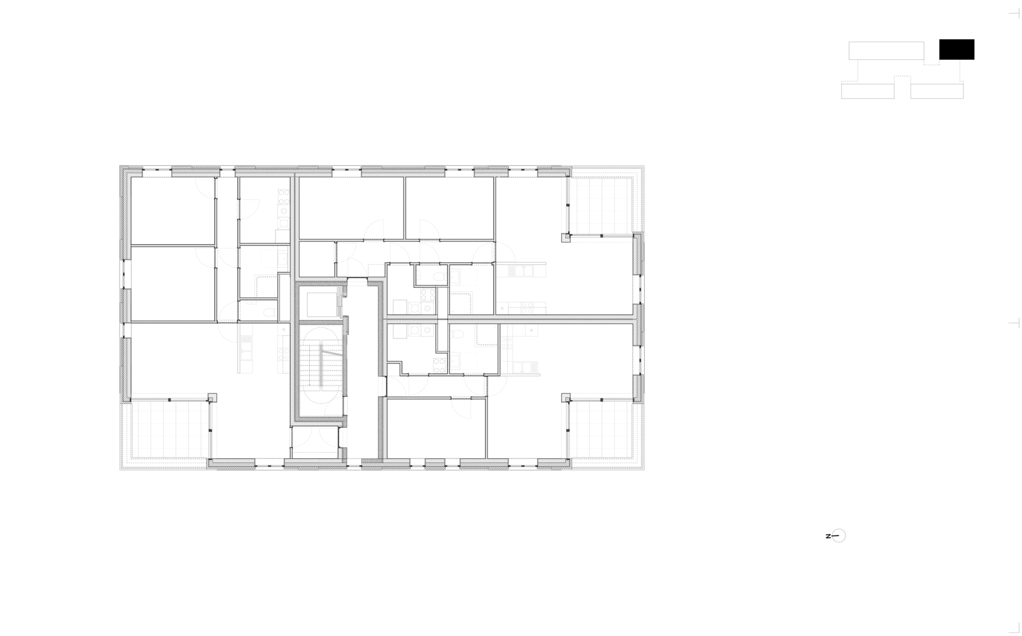Mijnpark
40 SOCIAL HOUSING UNITS, A COLLECTIVE SPACE, AND UNDERGROUND PARKING ON A FORMER MINING SITE IN HOUTHALEN
Mijnpark Sociaal transforms the former mining site in Houthalen from a brownfield into a vibrant, resilient landscape where urban life and nature coexist. As part of a broader vision for the Mijnpark, the project integrates living, working, and green space at a historically and strategically significant location—between the town center, an SME zone, and the CleanTech campus. It is one of the first pioneering initiatives on this heritage site, setting the tone for its redevelopment while addressing the region’s urgent need for social housing.
The development comprises 40 social housing units and one collective multipurpose space, designed according to a compact “low-rise, high-density” principle. A diverse range of typologies accommodates various household needs and optimizes residential quality while preserving ecological integrity:
12 terraced houses with private gardens
14 linked apartments with loggia terraces
A hybrid building containing 8 terraced houses with gardens and 6 gallery apartments with patio terraces
A multipurpose ground-floor space for collective use
This typological variety responds to orientation, views, and relationships with the surrounding park landscape, while material choices ensure visual and spatial coherence across the ensemble.
At the heart of the design lies a collective residential yard (woonerf), functioning both as a shared living environment and a social meeting point that fosters cohesion and spontaneous interaction among residents and neighbors. Gently sloping transitions connect the project to the adjacent park landscape, ensuring openness and ecological continuity without enclosing or isolating the site. On the western edge, a green buffer zone—with terrain relief and a bioswale—provides a soft transition to the adjacent SME area and enhances the site’s ecological performance.
In the context of Houthalen, Mijnpark Sociaal establishes a well-balanced urban presence—thoughtfully scaled, rooted in its environment, and prepared for the future. More than a response to housing demand, the project sets a benchmark for high-quality social housing within an ecologically and socially sustainable development framework.
